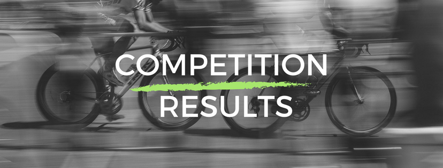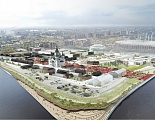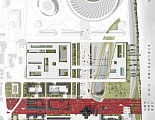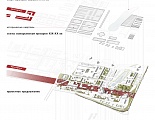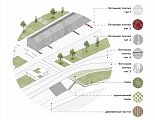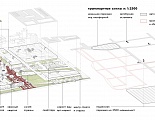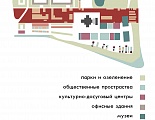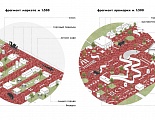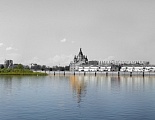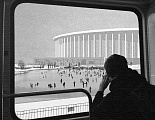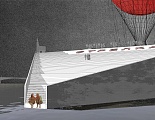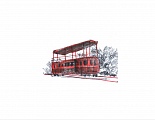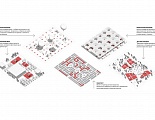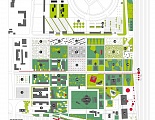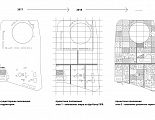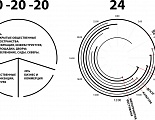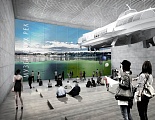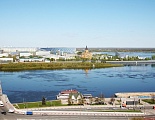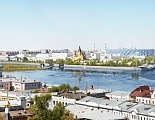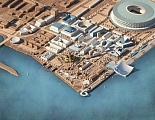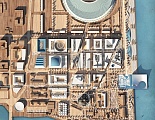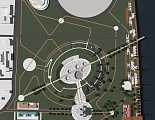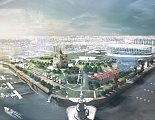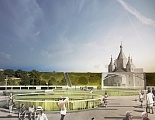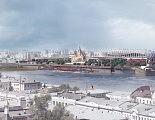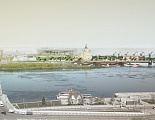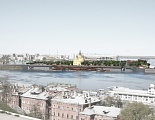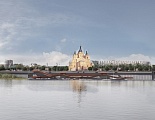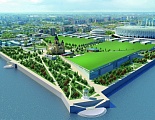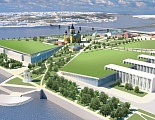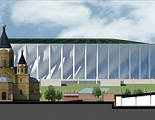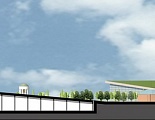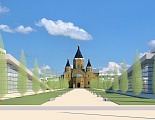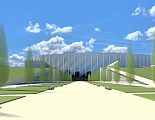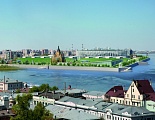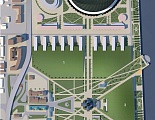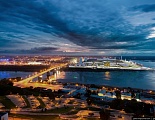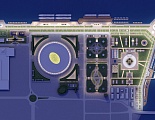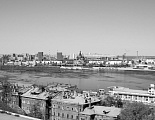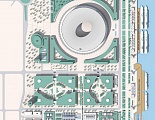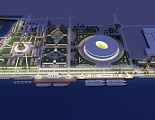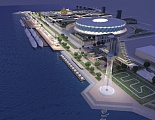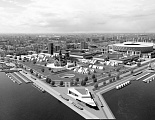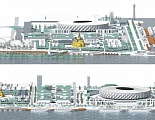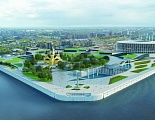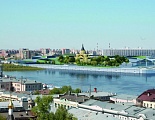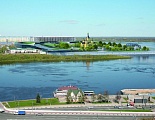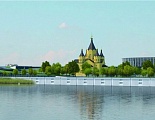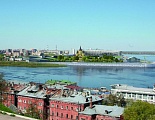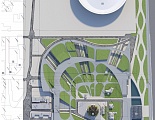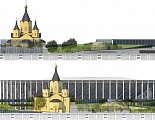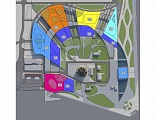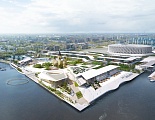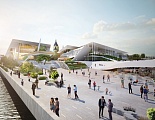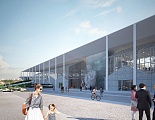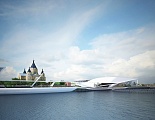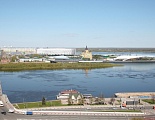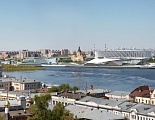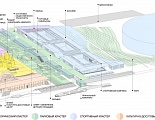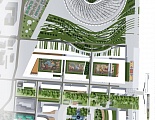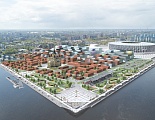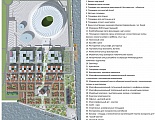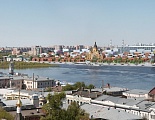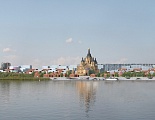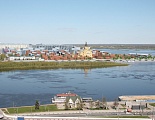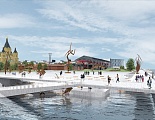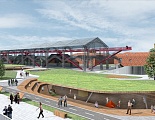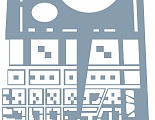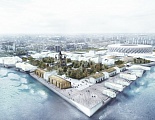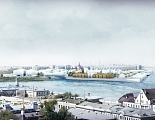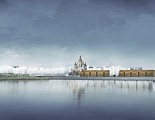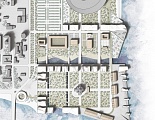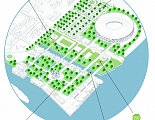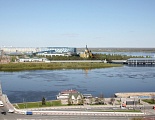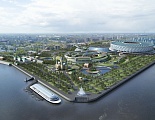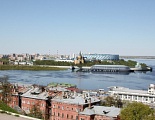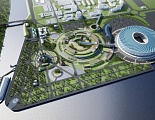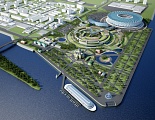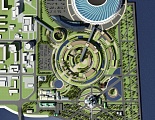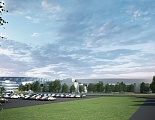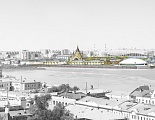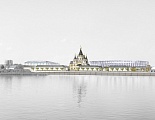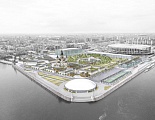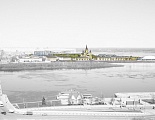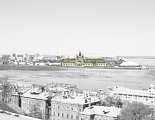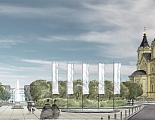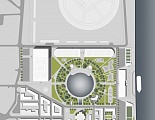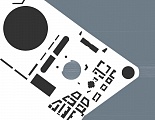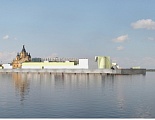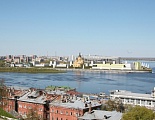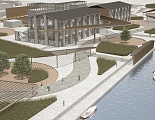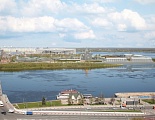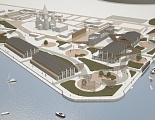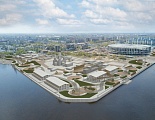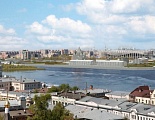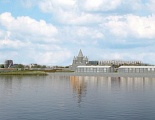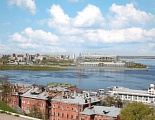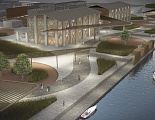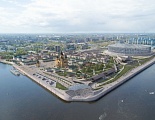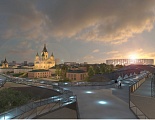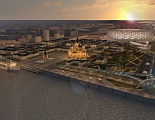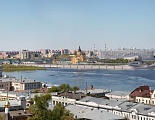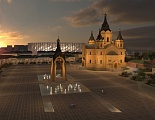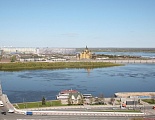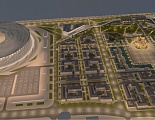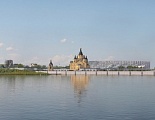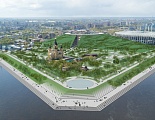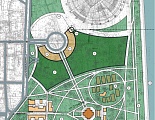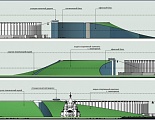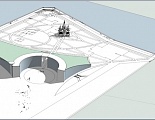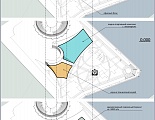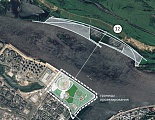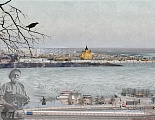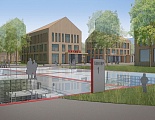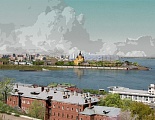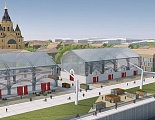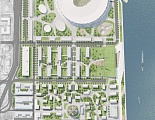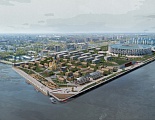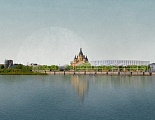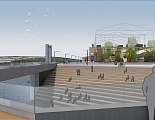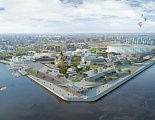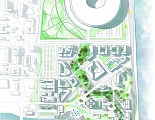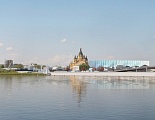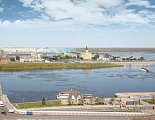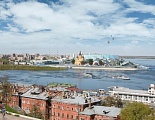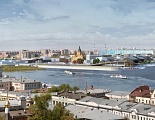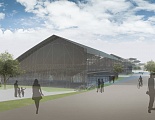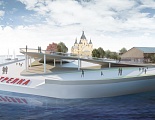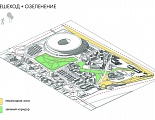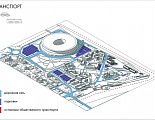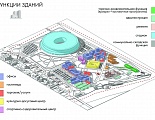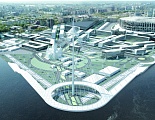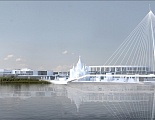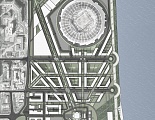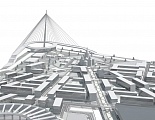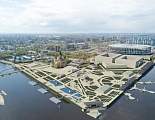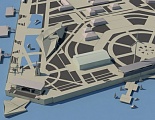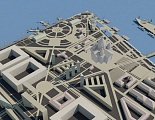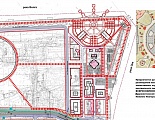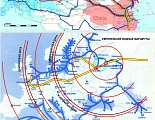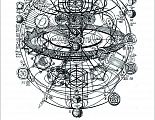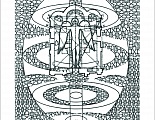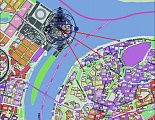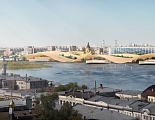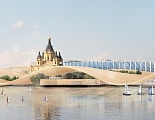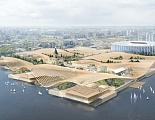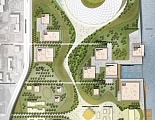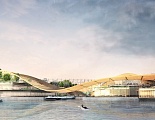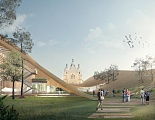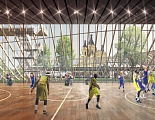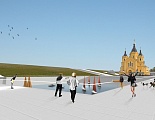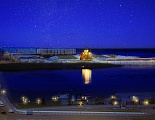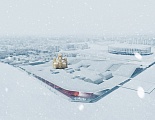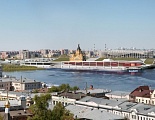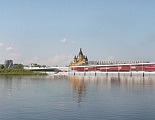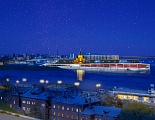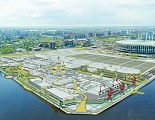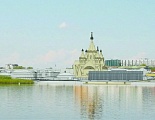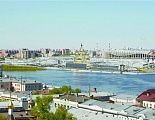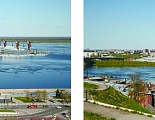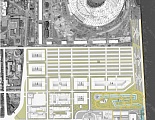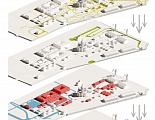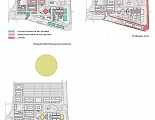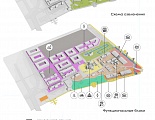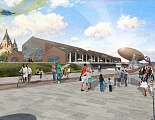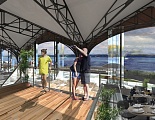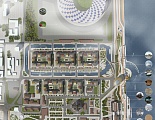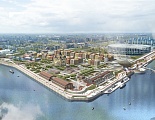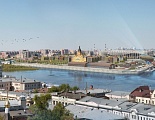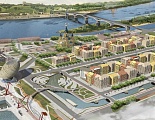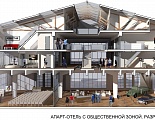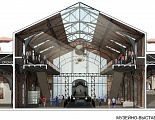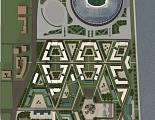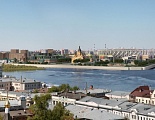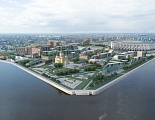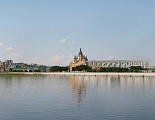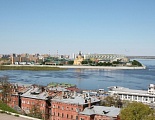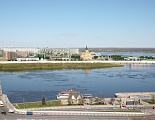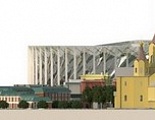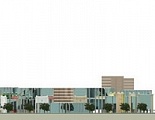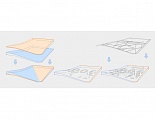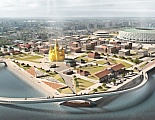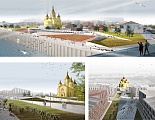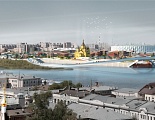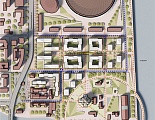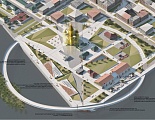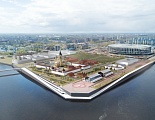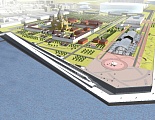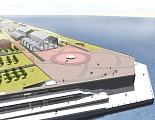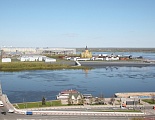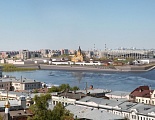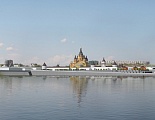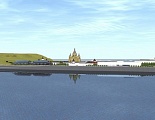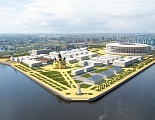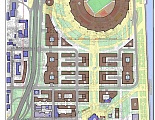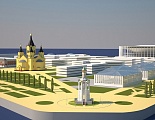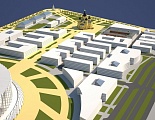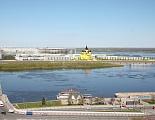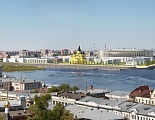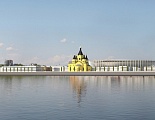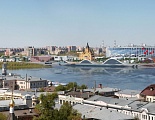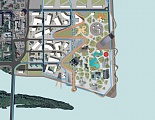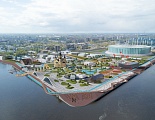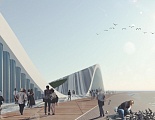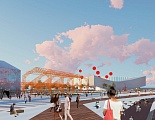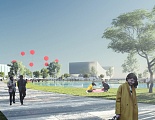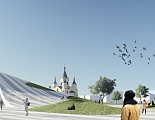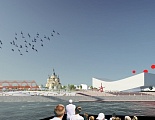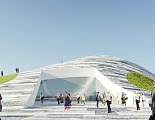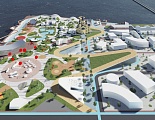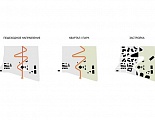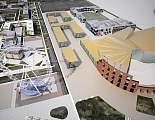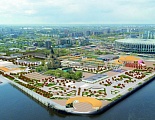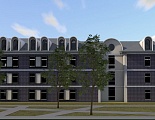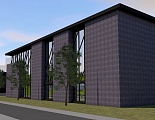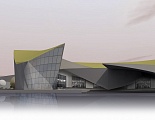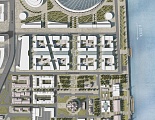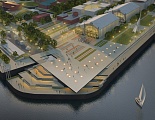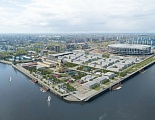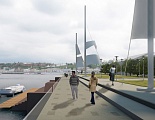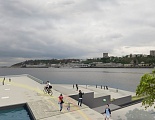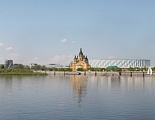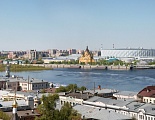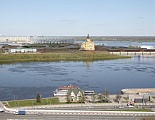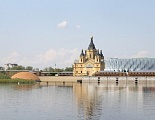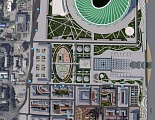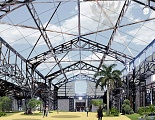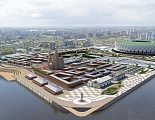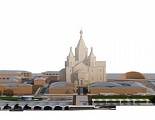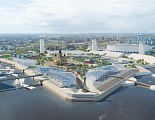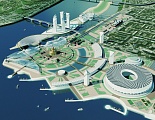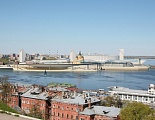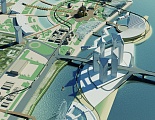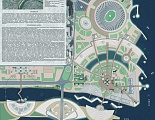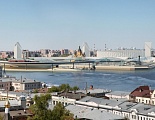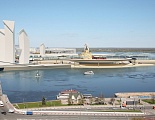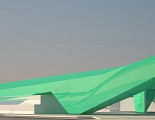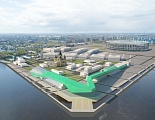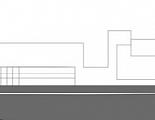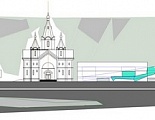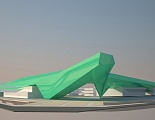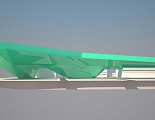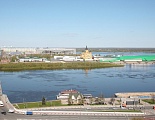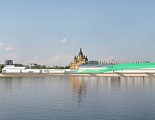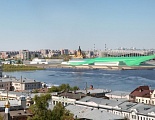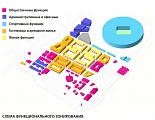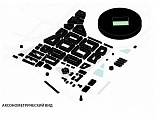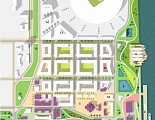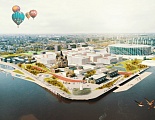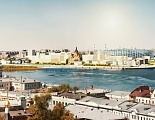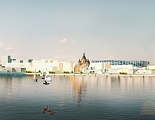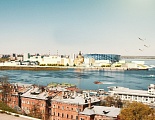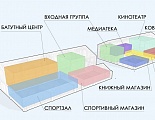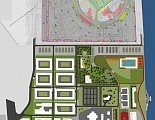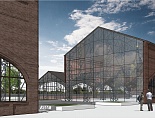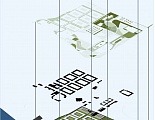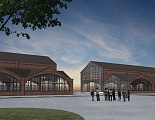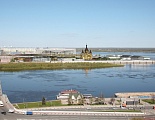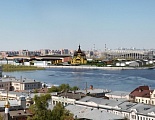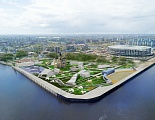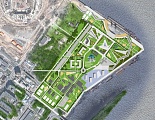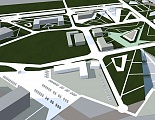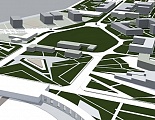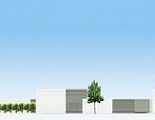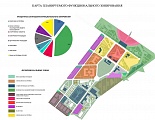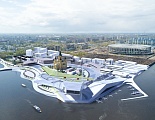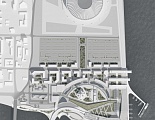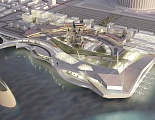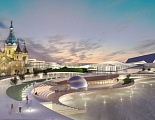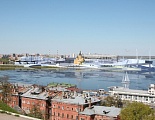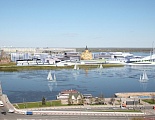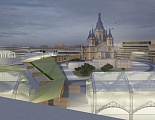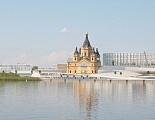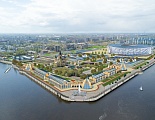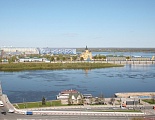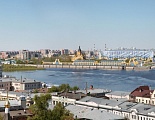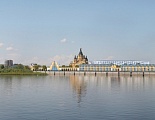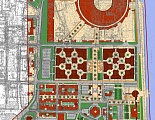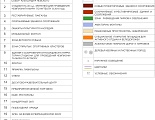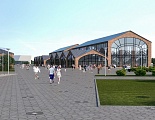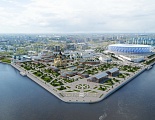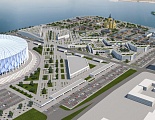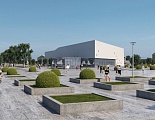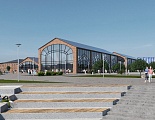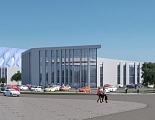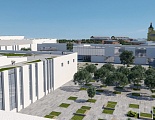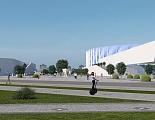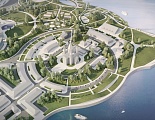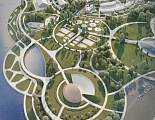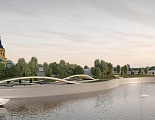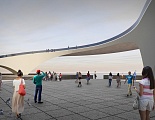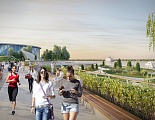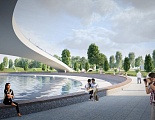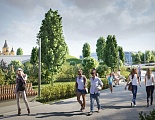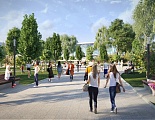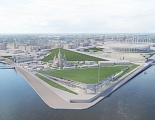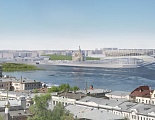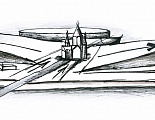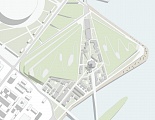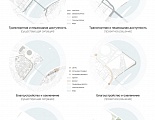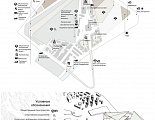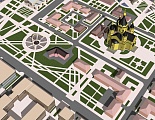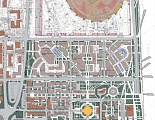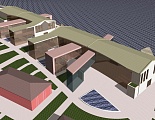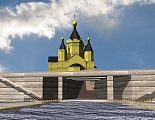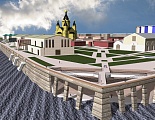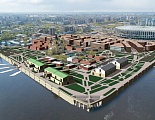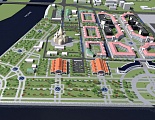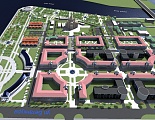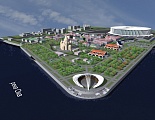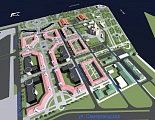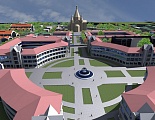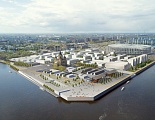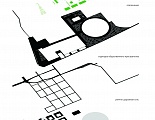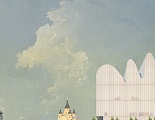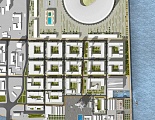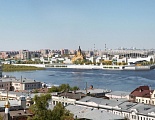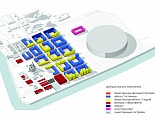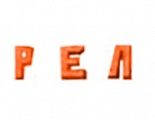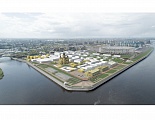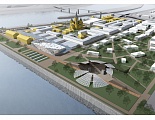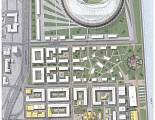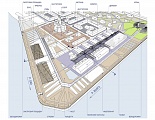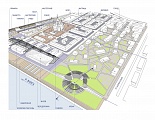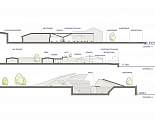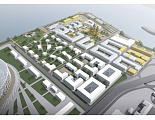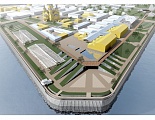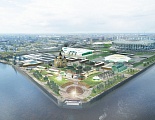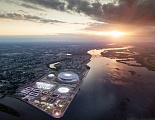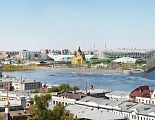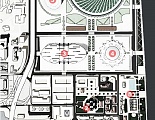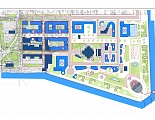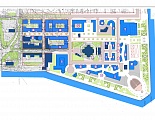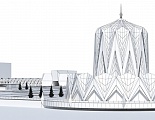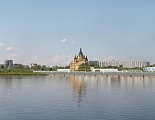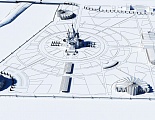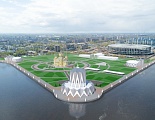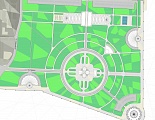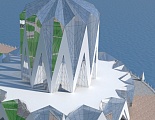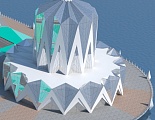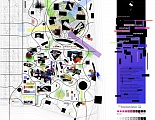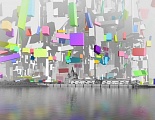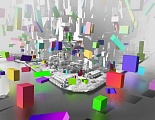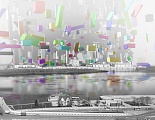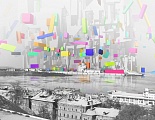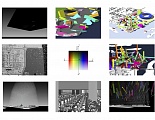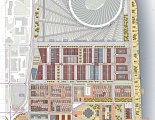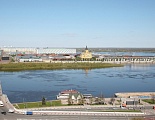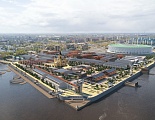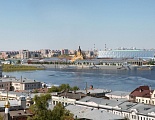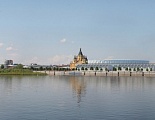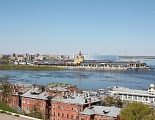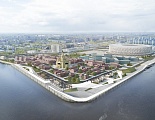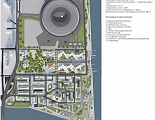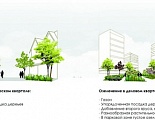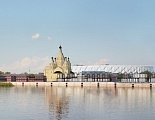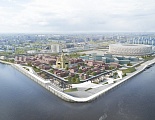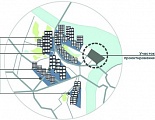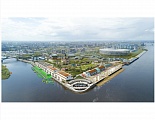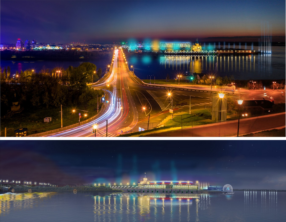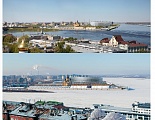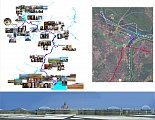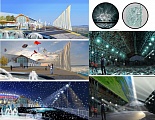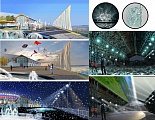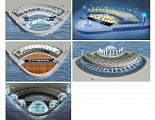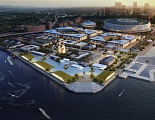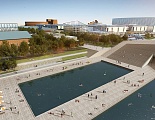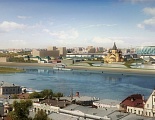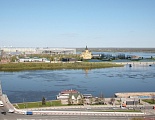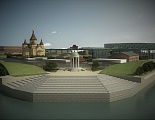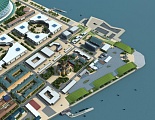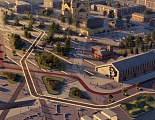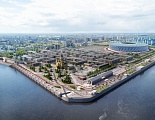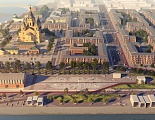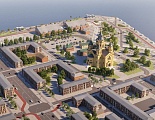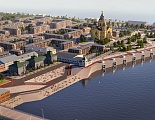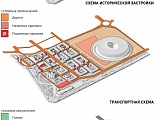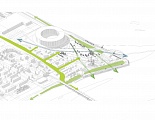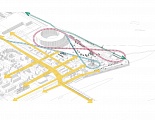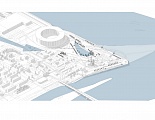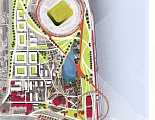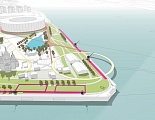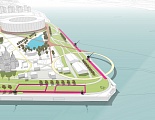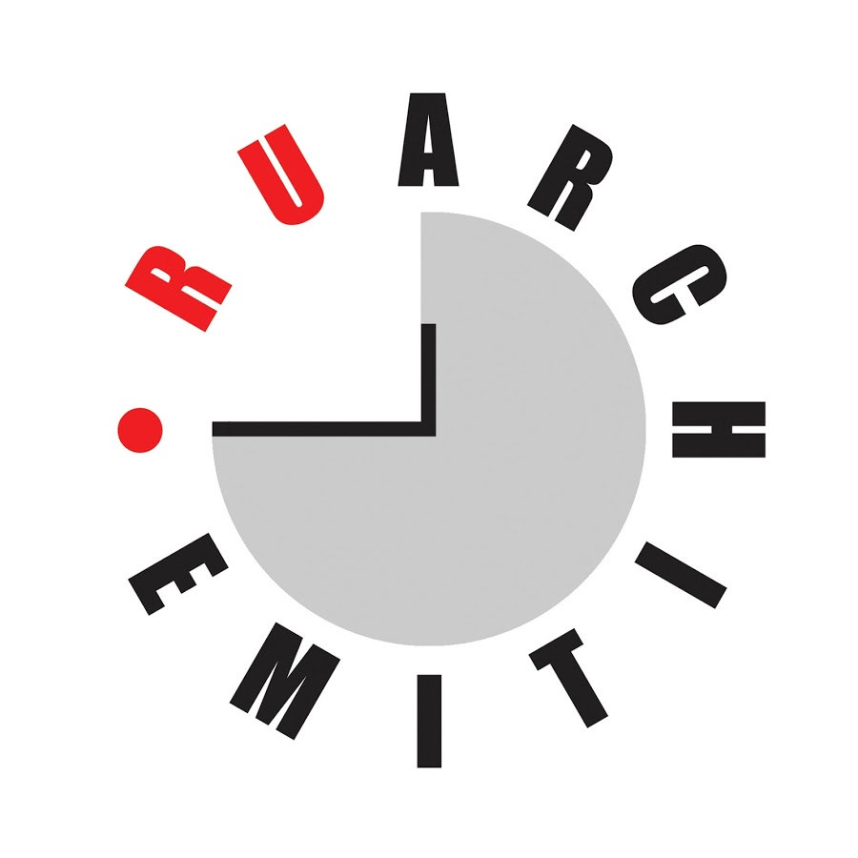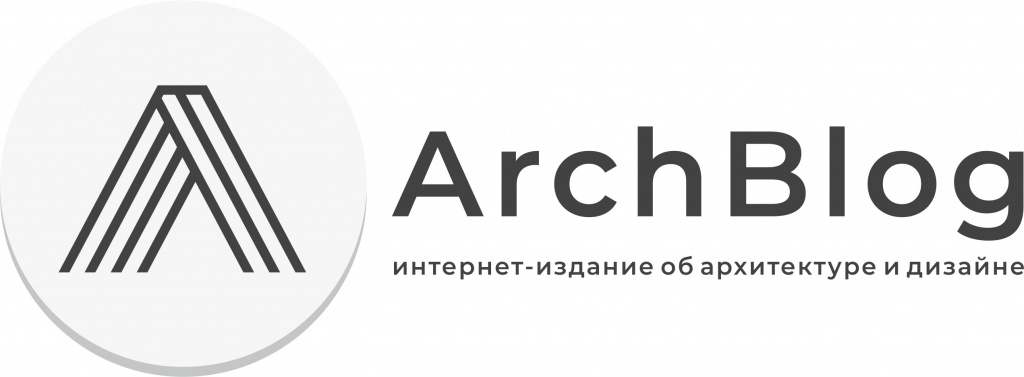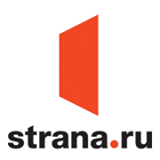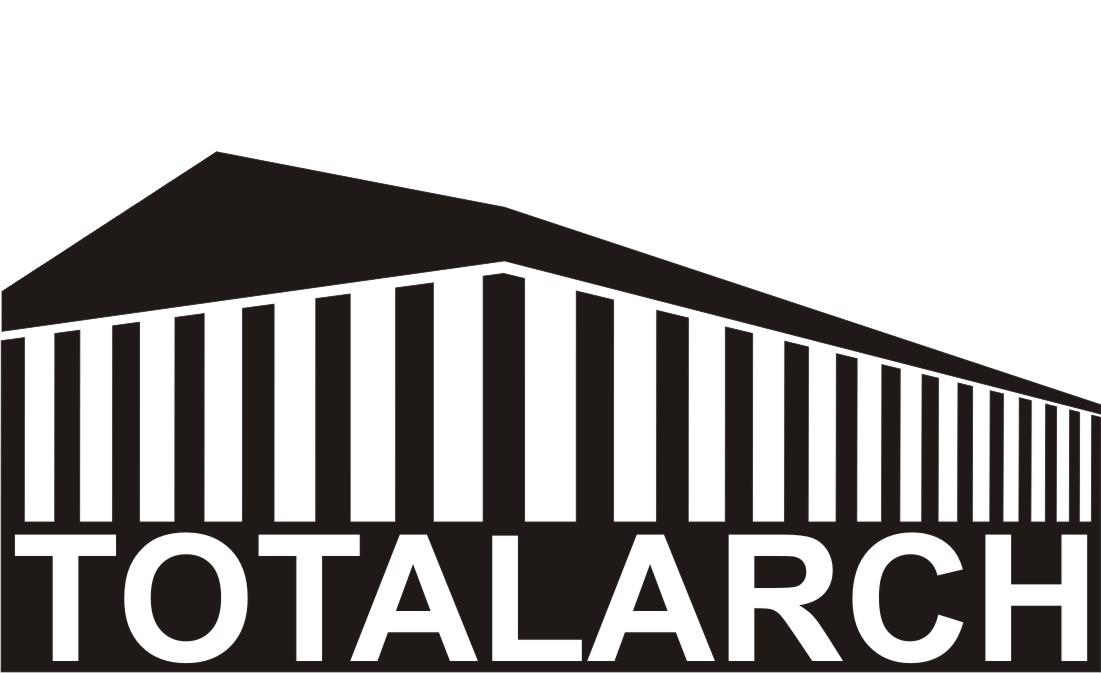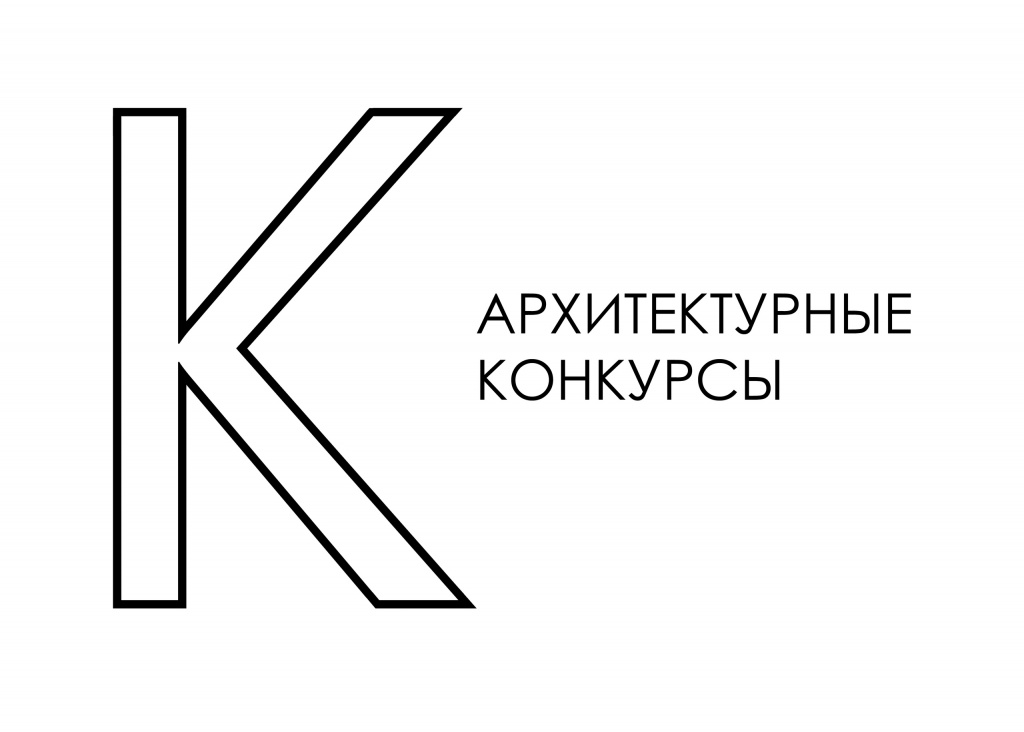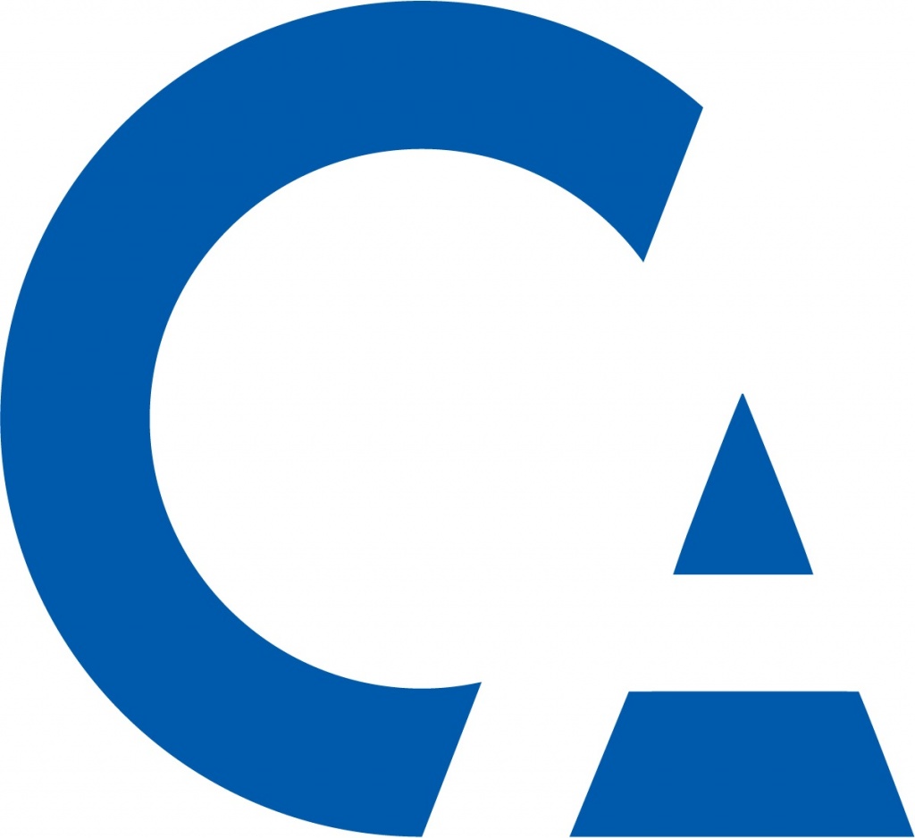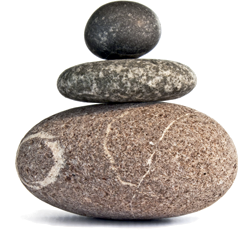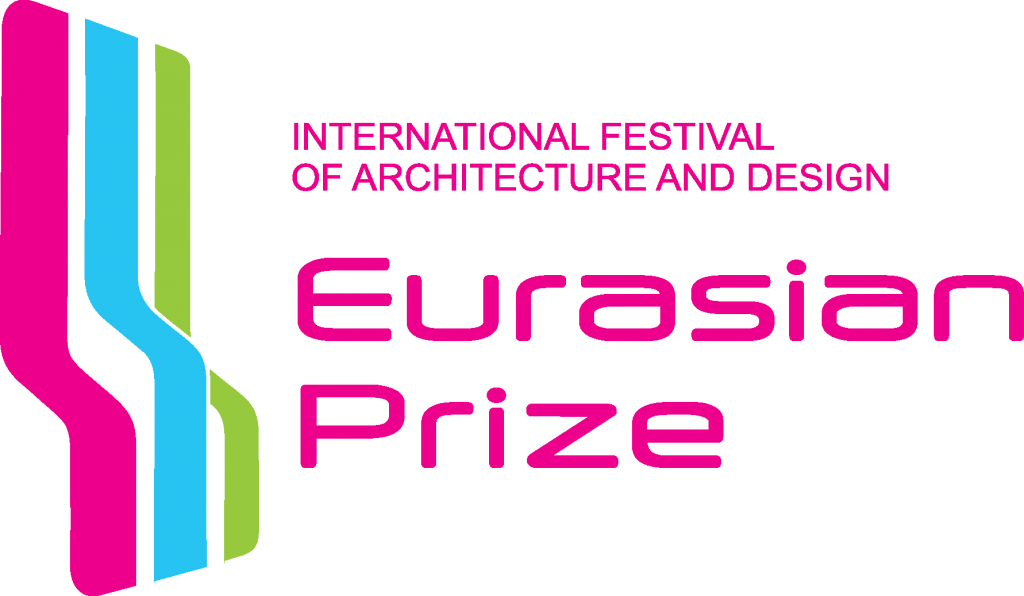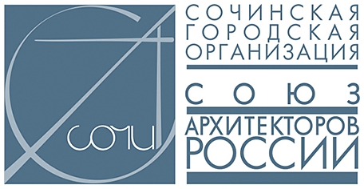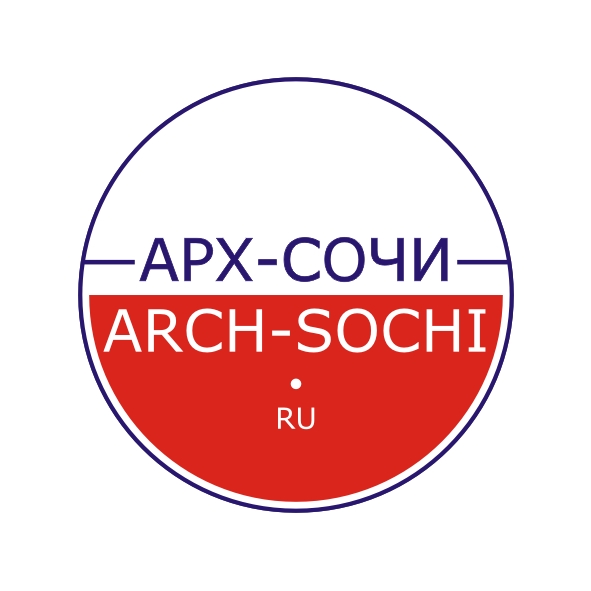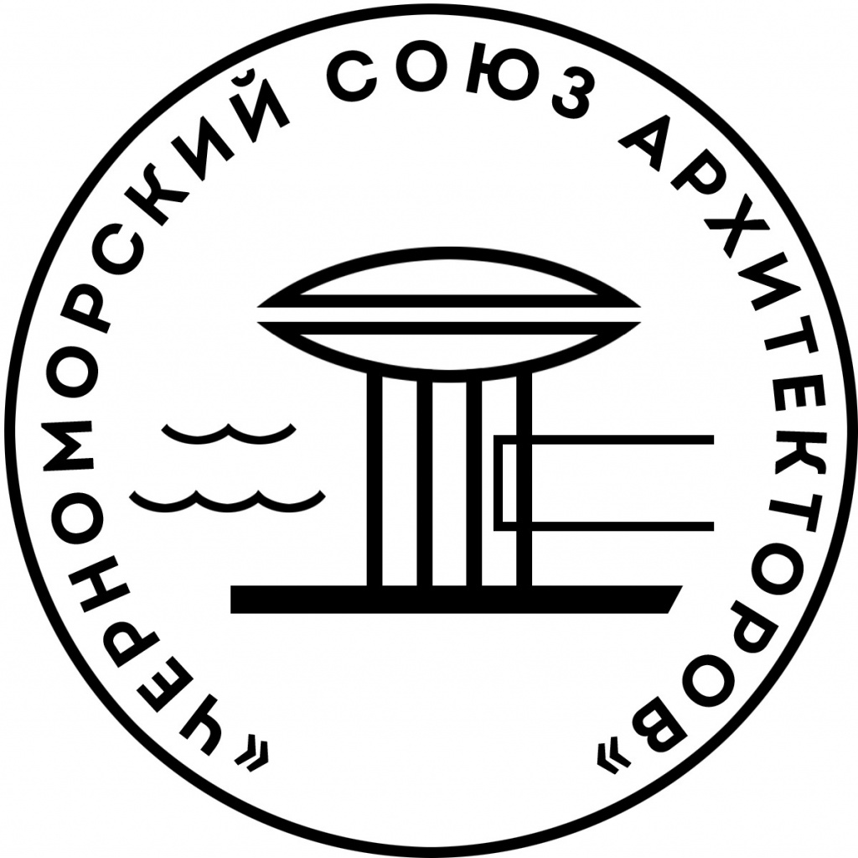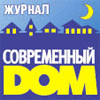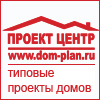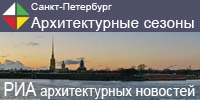First Prize
Project Title: 909692
Сomposite authors: Tatiyana Osetskaya, Aleksandr Salov, Kseniya Vaucherskaya, Tatiyana Yudina (Russia, Moscow)
Second Prize
Project Title: 152313
Сomposite authors: Evgeniy Ass, Olga Aistova, Ekaterina Demina, Eketerina Tinyakova, Alisa Bunyatova (Russia, Moscow)
Third Prize
Project Title: 827860
Сomposite authors: Ekaterina Shebkikina, Ildar Bikkini, Svetlana Igushkina (Russia, Saint-Petersburg)
Project Title: 527752
Сomposite authors: Sergey Michurin, Petr Vasiliev, Natalia Nosova, Ekaterina Kapatun (Russia, Moscow)
Awards
Project Title: 728279
Сomposite authors: Massimo Bellotti, Dutsev Mikhail, Fazzini Claudio, Caliari Pier Federico, Gentilini Carola, Bottelli Alice, Donati Giuseppe, Russo Ida Lia, Florin Dan Andresan
Brief summary
The masterplan project is born from the study of the urban form of Nizhny Novgorod, considering the importance of the Strelka area in its development. While respecting its historical-scientific values and significant elements (above all St. Alexander Nevsky Cathedral), it starts from the identity of the place and relaunches its image and the commercial vocation through a system of public spaces. First from an artificial hill/amphitheatre filled with sport, commercial and service activities, all hypogeous, through the new hotel/lighthouse on the tip of the Strelka -in reference to Russian constructivism- and the dachas and kiosks along the river banks, then using commemorative elements to evoke the original port function, such as cranes on the Volga riverside. Offices are included in the regenerated pavilions and in the pitched roof building emerging from the hill. The project declares its sustainability starting from concepts of reuse, promotion, energy redevelopment of existing heritage.
Project Title: 558291
Сomposite authors: Vyacheslav Osipov, Vladislav Osipov, Sazikina Elena, Khaustova Dariya (Russia, Moscow)
Project Title: 230613
Сomposite authors: Arco projekt: Petar Arsich, Danilo Arsich, Ana Vrievich (Serbia, Belgrad)
Project Title: 177777
Сomposite authors: Denis Malkov and Elena Mihaleva (Russia, Nizhny Novgorod)
Project Title: 130482
Сomposite authors: Butusov Andrey, Kusnetsov Aleksey, Shumakova Aleksandra (Russia, Moscow)
Project Title: 040715
Сomposite authors: Egor Ribin and Boris Tarasov (Russia, Nizhny Novgorod)
Gallery of entries
Project Title: RGB17
Сomposite authors: MASSIMILIANO BAQUE’, GIACOMO FABBRI, RICCARDO GRAZIOTTI. COLLABORATION: YOUNG ARCHITECT KATSIARYNA MAKHUNOVA
Brief summary
The new quarter “ice shards city” born like a citizen’s dimension area. A new smart quarter with a high-quality life, through greens areas, public spaces and driverless car system, but without the traffic and chaos typically of largest cities.
A new concept of the city will be the new quarter “Ice shards city”, so named from the polyhedron’s shapes of the future buildings, expected with stagger 5 floor and insides double volumes, unconnected from the skins facades built in translucent materials.
These buildings are a contemporary idea deduce of traditional Volga’s fisherman's house, located by the river and gathered in small town.
Relationship with the big river Volga has an important role in the project. This relationship will be increased with a new channel which will bring the water directly inside the area. This water path will be inspired at the same existing by the foundation age of town Strelka.
The Environmental sustainability and attention at no renewable resources like the ground, air, water and green will be the project’s purpose, with the promotion of existing monuments like the cathedral.
Project Title: 5680219
Сomposite authors: Evgeniy Filimonov, Igor Andreev, Konstantin Mishin, Nataliya Brihunets (Russia, Moscow)
Project Title: 944512
Сomposite authors: Hollin Radoske Architekten: Alexander Radoske, Anne Krüger, Anja Vetter, Isabel Völker, adine Albrecht
Brief summary
The pitch contribution includes the development of the area south of Dolzhanskaja Street. The site north of Dolzhanskaya Street directly adjoins the plot of the football stadium. While shaping the space FIFA regulations must be respected. These were not part of the tender documents. Without knowledge of these regulations the stadium terrain, as well as the areas between Betankur Street and Dolzhanskaja Street have not been considered in this pitch contribution.
1. Park „Strelka“ 97.000 m²
Municipal green space, consisting of 3 zones:
1.1 Water expanse 16.600m²
Water expanse forms the urban center of the whole development „Strelka“ and conveys
spatial reference between the separate functions of the area. In summer, the “lake” provides
water sports and a beachside café and in winter the café runs the ice skating rink.
1.2 English park 42.000m²
English park forms a ring of concentrated vegetation with diverse trees in the landscape area
1.2.1 Beachside café with water sports in summer
Café with rental ice skates and cross-country skis in winter
1.2.2 Sandy beach
1.2.3 Promenade in summer | Cross-country ski-trail in winter
1.3 Zones for active use 38.000m²
Zones for active use are situated at the edge of the park expanse. These areas offer different possibilities for outdoor urban activity, such as:
1.3.1 Skateboarding parkour
1.3.2 Picnic
1.3.3 Play ground
1.3.4 Variety of fitness equipment, etc.
1. 4 Public toilet
2. Sport and Concert Arena floor area 44.000 m²
Multifunctional event building. Capacity of 15.000 seats for concerts. Capacity of 13.600 seats for ice
hockey games. The building closes the gap in the section of Samarkandskaja Street and extends the
building line of the stadium. Main entrance on the newly developed square to the south. Side entrance on Samarkandskaja Street.
2.1 Entrance to training ice field or ball sports hall.
2.2 Retail and office units on the ground floor along the Samarkandskaja Street.
2.3 Restaurants and offices on the ground floor along the park line
2.4 Delivery
2.5 Parking areas for passenger cars and busses (500 parking spaces)
3. Parking garage floor area 45.700 m²
The building demises the northern edge of the park and links to the stadium. A limited amount of VIP parking spaces for the stadium is offered in the parking deck.
Parking deck for the Sport and Concert Arena. Capacity approx. 1.500 parking spaces with an option for extension to 2.500 parking spaces.
4. Exhibition hall, e.g. a branch of the Museum of River Navigation or Museum of Technology.
floor area 8.000 m²
The building consists of two wings and a central section. Remains of the iron structures of the historic
exhibition halls, dating from the world exhibition in 1896, form the wings. The central section is planned
as a modern steel and glass structure.
4.1 Court with exhibition monuments and landings for historic vessels.
5 Multifunctional Exhibition Hall for temporary events with integrated restaurant space.
floor area 8.500 m²
6. Alexander Nevsky Cathedral
6.1 Existing building
6.2 Existing building
6.3 Tourist bus parking lanes
7. Sports clubs along Volga river. floor area 10.200 m²
7.1 Sports club with cafe and terrace for ball sports in summer.
Illuminated ice hockey fields in winter.
7.2 Tennis club with cafe and terrace
8. Open areas along Volga river
8.1 Parking area (250 parking spaces) for the museum (4)
Potential for alternative use
8.2 Parking area (500 parking spaces) for the multifunctional
exhibition Hall (5) Potential for alternative use, e.g. farmer’s market
or similar
9. Existing buildings without change of use
10. Restored historical building floor area 12.260 m²
10.1 Office / Retail floor area 1140 m²
10.2 Office floor area 320 m²
10.3 Hotel floor area 1600 m²
10.4 Office floor area 3200 m²
10.5 Office floor area 1900 m²
10.6 Office / Retail floor area 1200 m²
10.7 Museum „Strelka“ floor area 2500 m²
10.8 Park management office floor area 400 m²
10.9 Memorial
11. New buildings with eave heights of 8 -10 meters, depending on original ground level.
floor area 43.040 m²
11.1 Craft / Trade floor area 3500 m²
11.2 Craft / Office floor area 3200 m²
11.3 Office floor area 3050 m²
11.4 Office floor area 3060 m²
11.5 Office floor area 2600 m²
11.6 Hotel / Retail floor area 5800 m²
11.7 Hotel / Retail floor area 6000 m²
11.8 Office floor area 1800 m²
11.9 Municipality floor area 4200 m²
11.10 Office / Retail floor area 2150 m²
11.11 Hotel / Retail / Restaurants floor area 2250 m²
11.12 Hotel / Retail / Restaurants floor area 1630 m²
11.13 Hotel / Retail / Restaurants floor area 3800 m²
11.14 Theologian school floor area 4000 m²
11.15 Municipality / Office floor area 3070 m²
11.16 Municipality / Office floor area 3070 m²
12. Oka riverside promenade
12.1 Spot point / Memorial
12.2 Cafe terraces
12.3 Landscape square / Urban greenery
12.4 Activity zone
12.5 Historical part of the promenade
12.6 Lowered promenade area with seating devices / View to the Kremlin
12.7 Stela of Oka River
13. Volga riverside promenade
13.1 Stela of Volga River
13.2 Seating elements for watching games and view of the river
13.3 Lowered part of the promenade with the landing stage / Seating devices
Project Title: 937645
Сomposite authors: Olga Naumova (Russia, Nizhny Novgorod)
Project Title: 882017
Сomposite authors: Y. Usov, A. Gordienko, D Mesheryakov (Russia, Moscow)
Project Title: 872651
Сomposite authors: Elena Ivanova, Maria Vinokurshina (Russia, Nizhny Novgorod)
Project Title: 768048
Сomposite authors: Georgy Serebryakov, Nikolay Grishin (Russia, Sochi)
Project Title: 767367
Сomposite authors: Stanislav Gorshunov (Russia, Nizhny Novgorod)
Project Title: 759971
Сomposite authors: Angelina Andrianova, Anastasiya Shemetova, Anastasiya Veretennikova (Vladimir-Novosibirsk-Moscow)
Project Title: 703711
Сomposite authors: Denis Hochlov, Vyacheslav Molchanov, Vasiliy Nekrasov, Stanislav Kemezh (Russia, Moscow)
Project Title: 707115
Сomposite authors: Sergey Norenkov, Olga Chebereva, Nadezhda Fomina, Anna Kulikova (Russia, Nizhny Novgorod)
Project Title: 697071
Сomposite authors: Mario Cucinella (Italy)
Project Title: 617617
Сomposite authors: Antanas Pipiras, Diana Poškienė, Tomas Valentinaitis (Lithuania)
Project Title: 583689
Сomposite authors: Mikhail Dutsev, Pavel Vokhlachev, Evgeniy Kondratov, Alena Makalova (Russia, Nizhny Novgorod)
Project Title: 582988
Сomposite authors: Sergey Tumanin, Ekaterina Vorobieva, Gleb Tsedrinskiy, Svetlana Andrianova, Goltseva Alena, Maskim Burmistrov (Russia, Nizhny Novgorod)
Project Title: 567656
Сomposite authors: Evgeniyl Monahov, Svetlana Gryaznova
Project Title: 561937
Сomposite authors: Aleksandr Melnichenko, Ekaterina Karetina (Russia,Saint-Petersburg)
Project Title: 519325
Сomposite authors: Stanislav Zubarev, Dmitriy Volkov, Tatiyana Cherezova, Sergey Saveliev (Russia, Nizhny Novgorod)
Project Title: 491751
Сomposite authors: Jury Kartsev, Vladimir Parfenov, Aleksey Kruglov
Project Title: 446585
Сomposite authors: Andrey Ukolov (Russia, Saint-Petersburg)
Project Title: 444001
Сomposite authors: A. Dronov, K. Khrustalev, E. Smolkina (Russia, Moscow)
Project Title: 382222
Сomposite authors: Anna Genfold, Mikhail Dutsev, Dritriy Ivanov, Aleksandr Ablesimov, Kirill Filchenkov (Russia, Nizhny Novgorod)
Project Title: 317623
Сomposite authors: Lev Ignatiev, Iliya Anisimov, Polina Bogatireva, Anna Vorobieva, Viktoriya Voronova (Russia, Moscow)
Project Title: 310892
Сomposite authors: Sergey Soshnikov, Aleksandr Alekseev (Moscow, Lipetsk)
Project Title: 310789
Сomposite authors: Elena Kruglova, Anna Maslova, Aleksey Kruglov (Russia, Nizhny Novgorod)
Project Title: 279931
Сomposite authors: Julia Rodikova, Denis Makarenko, Ekaterina Andrievskih, Mikhail Korsi (Russia, Moscow - Nizhny Novgorod - Ekaterinburg)
Project Title: 250819
Сomposite authors: Sergey Maligin, Maria Maligina, Ekaterina Sapina, Busin Aleksandr
Project Title: 221110
Сomposite authors: Aleksandra Voskresenskaya, Dimnov Gennadiy, Diana Makarova, Misko Vitaliy, Inna Torchinskaya, Zauer Irina (Russia, Moscow)
Project Title: 192837
Сomposite authors: Jury Vissarionov, Konstantin Savkin, Mikhail Yastrebov, Anton Kiselev, Polina Andreeva, Roman Barinov, Nikita Zhigailo, Stanislav Semenov (Russia, Moscow)
Project Title: 192426
Сomposite authors: Anna Flit and Roman Flit (Russia, Moscow)
Project Title: 189284
Сomposite authors: Evgeniy Alimov and Irina Alimova (Russia, Nizhny Novgorod)
Project Title: 182465
Сomposite authors: Aleksandr Shutegov, Pavel Sorokov, Svetlana Fiantseva, Anton Shamray
Project Title: 172111
Сomposite authors: Pavel Melnik, Olesya Rodionova, Vilena Soluyanova, Ekaterina Evseeva, Korotova Tatiana, Olga Gogolkina, Ekaterina Shaufus (Russia, Moscow)
Project Title: 166117
Сomposite authors: Valery Karasev and Jury Tsvetinsky (Russia, Moscow)
Project Title: 161522
Сomposite authors: Aleksandr Aleshenko (Russia, Habarovsk)
Project Title: 152228
Сomposite authors: Tarasov Boris, Tarasova Olga, Chekmarev Sergey
Project Title: 151719
Сomposite authors: Barabanova Olga, Kotikova Maria, Maslennikova Anna, Dehtyar Aleksandr, Bandakov Vasiliy (Russia, Nizhny Novgorod)
Project Title: 140660
Сomposite authors: Popov Sergey (Russia, Nizhny Novgorod)
Project Title: 111162
Сomposite authors: Tatevosyan Ashot, Ilyasiyan Arut, Boyahandzhyan Marine, Tatevosyan Genry, Tatevosyan Diana (Russia, Moscow)
Project Title: 101808
Сomposite authors: Brosalin Kirill, Shorina Dariya, Kochkin Vyacheslav, Mironchenko Nataliya (Russia, Nizhny Novgorod)
Project Title: 078813
Сomposite authors: Mashkov Iliya, Kolpikov Andrey, Bobryashova Anastasiya, Harzhevskiy Dmitriy, Podzorov Aleksey (Russia, Moscow)
Project Title: 021326
Сomposite authors: Zolotuhina Kseniya, Zolotuhina Dariya, Rupasov Evgeny, Sheshukova Anastasiya (Russia, Irkutsk)
Project Title: 020202
Сomposite authors: Prokuratova Olga and Tupeko Olga (Russia, Moscow)
Project Title: 010111
Сomposite authors: Lucia Lău, Kwok Yun So, Felix Bonnier (China)
Brief summary
Our project gives a new character to the city banks spaces by making it a true recreational hub.
The main intervention creates a wide range of functions that activates the space the entire day: cultural facilities, offices, hotels, sports facilities, commercial, etc.
Towards the Oka River - the old city grid is accommodated into the new fabric by connecting all of the small buildings that are preserved and proposed ones through a glass canopy. This canopy represents the new street of the city.
Another big intervention is the bathing area that activates the other side of the site towards the Volga River and it emphasizes more the sports dimension of the whole area.
Project Title: 000028
Сomposite authors: Burmistrov Maksim and Komarov Vadim (Russia, Nizhny Novgorod)
Project Title: 000000
Сomposite authors: Gorbacheva Elena and Salma Ahmed Farouk (Russia ans Egypt)
Brief summary
The „Strelka“ area, as well as the most of the urbanized riverscapes of the city, is covered with hard revetment aiming efficient flood protection. Hard revetment negatively affects the biotopes connections as well as limits access of the people to the river body. This methodology of water management is outdated. Before starting the design process of the river space, holistic, integrated approaches should be applied.
Speaking of design methods, the projects are oriented on sustainable design in economic, social and environmental dimensions. The projects area appears as a complicated overlay of cultural and historical layers, the fusion needs to be preserved but adapted to contemporary uses. Post-industrial area of the harbour can be used as a cultural centre, with the inclusion of daily/weekly uses as market space, workshops space, play spaces, jogging/walking routes and open theatre.
The main aim of the project is the connection of the past, present and future within sustainable design solutions. Formally the symbol of time is the base of the design concept. The area is complicated not only culturally but physically appears as dynamic space, changed several times during last two centuries. The lake in the middle of the park is not only the reference to the former water element (according to the historical map of 1865) but is a part of water sensitive urban design retention methodology.
Mixed used quarters are the transition in between urbanized area and the park, as a recreational zone.
