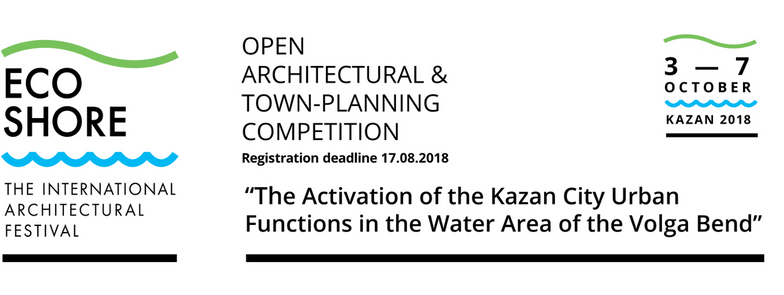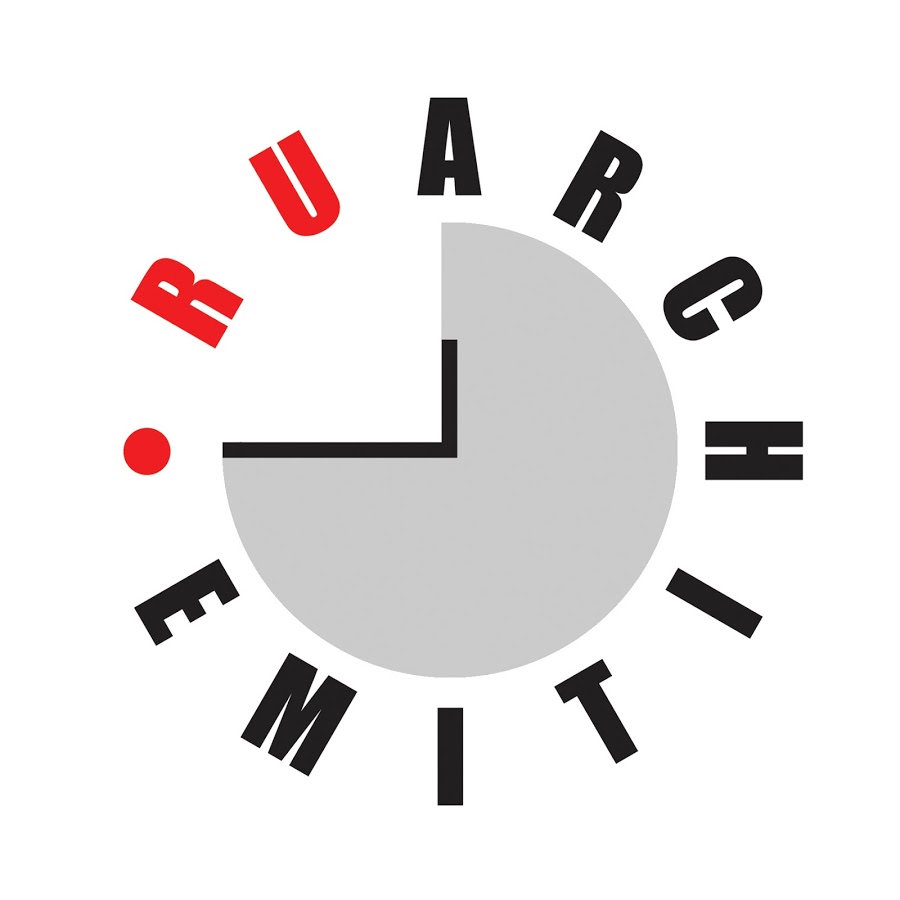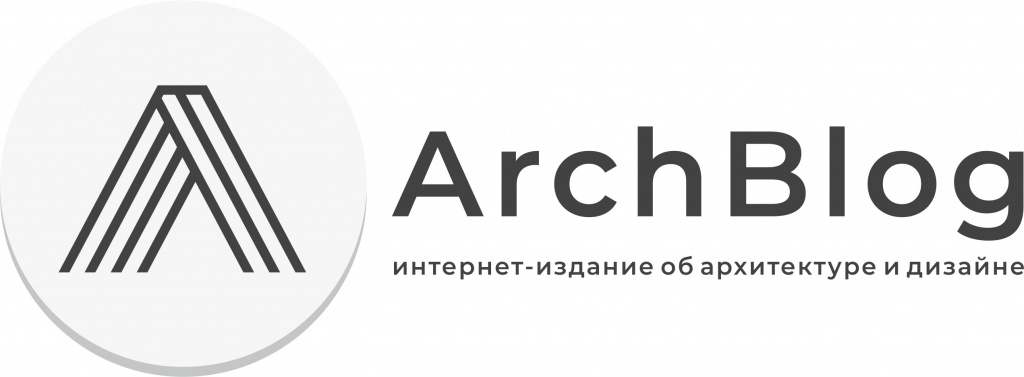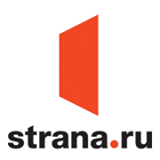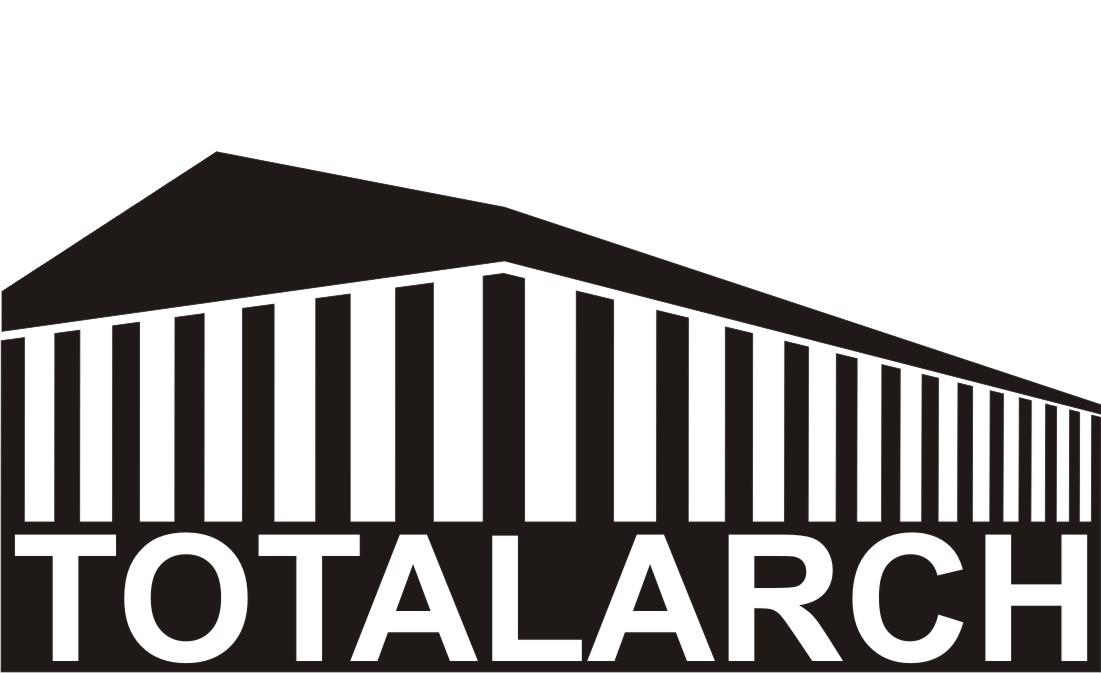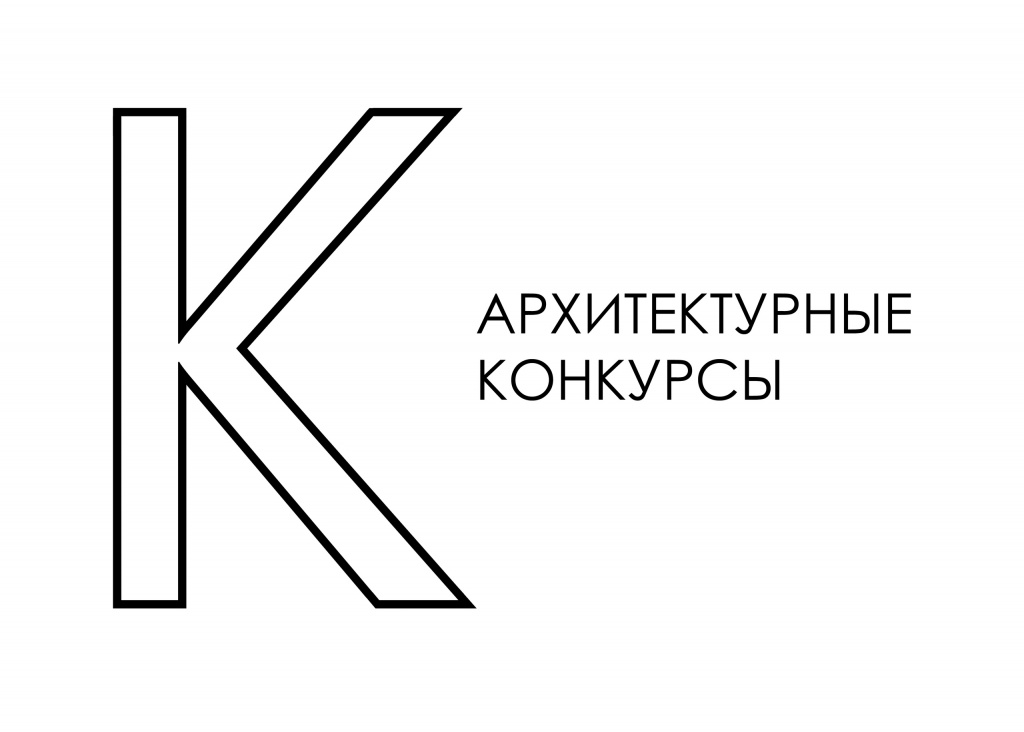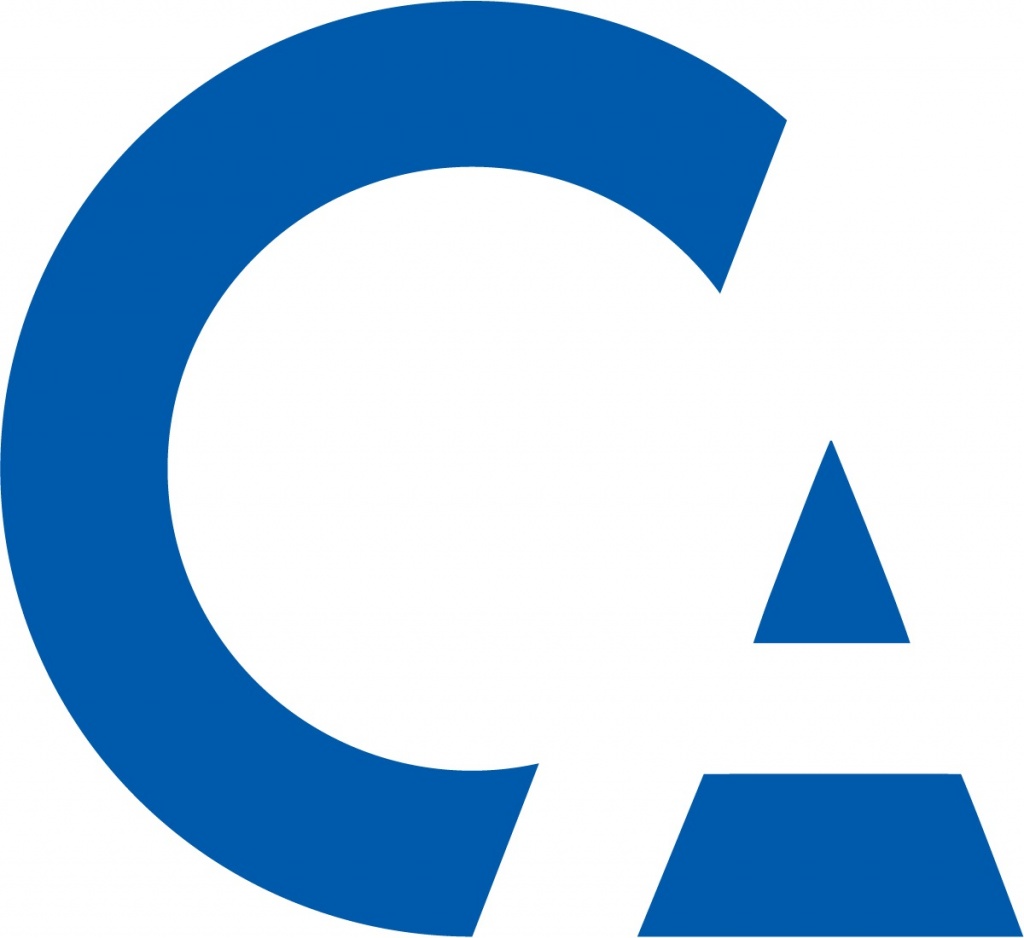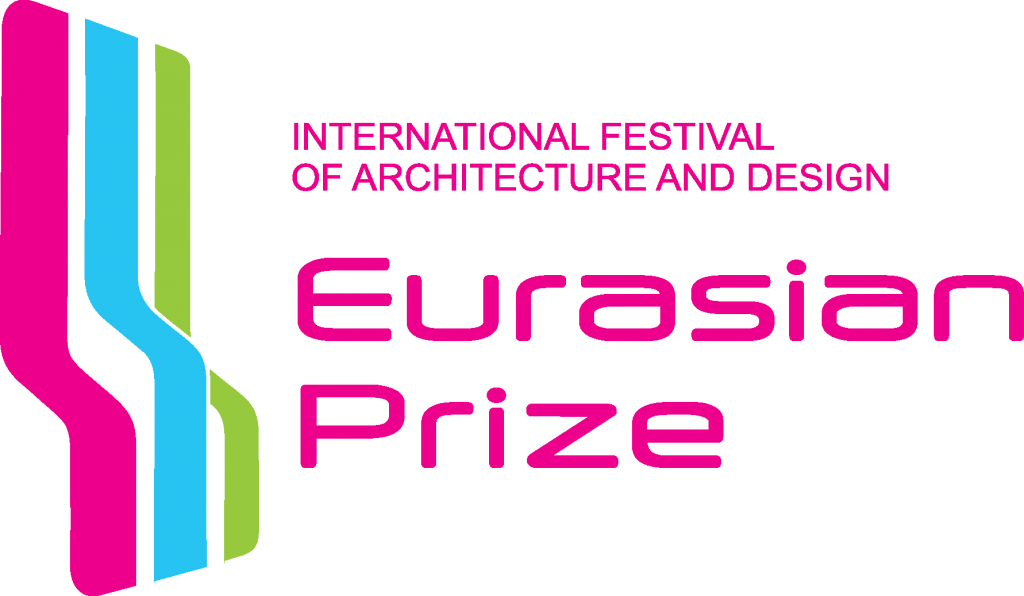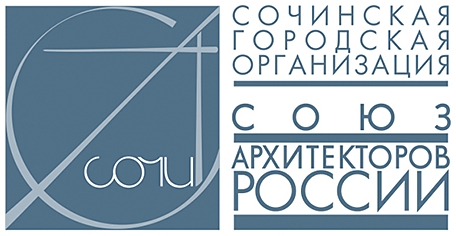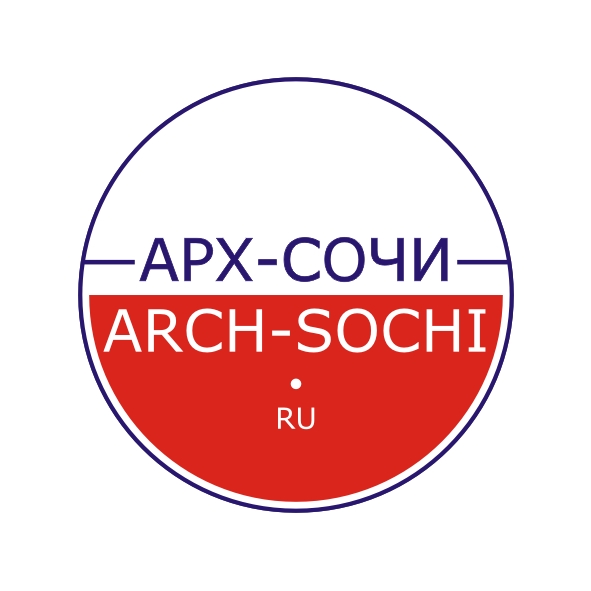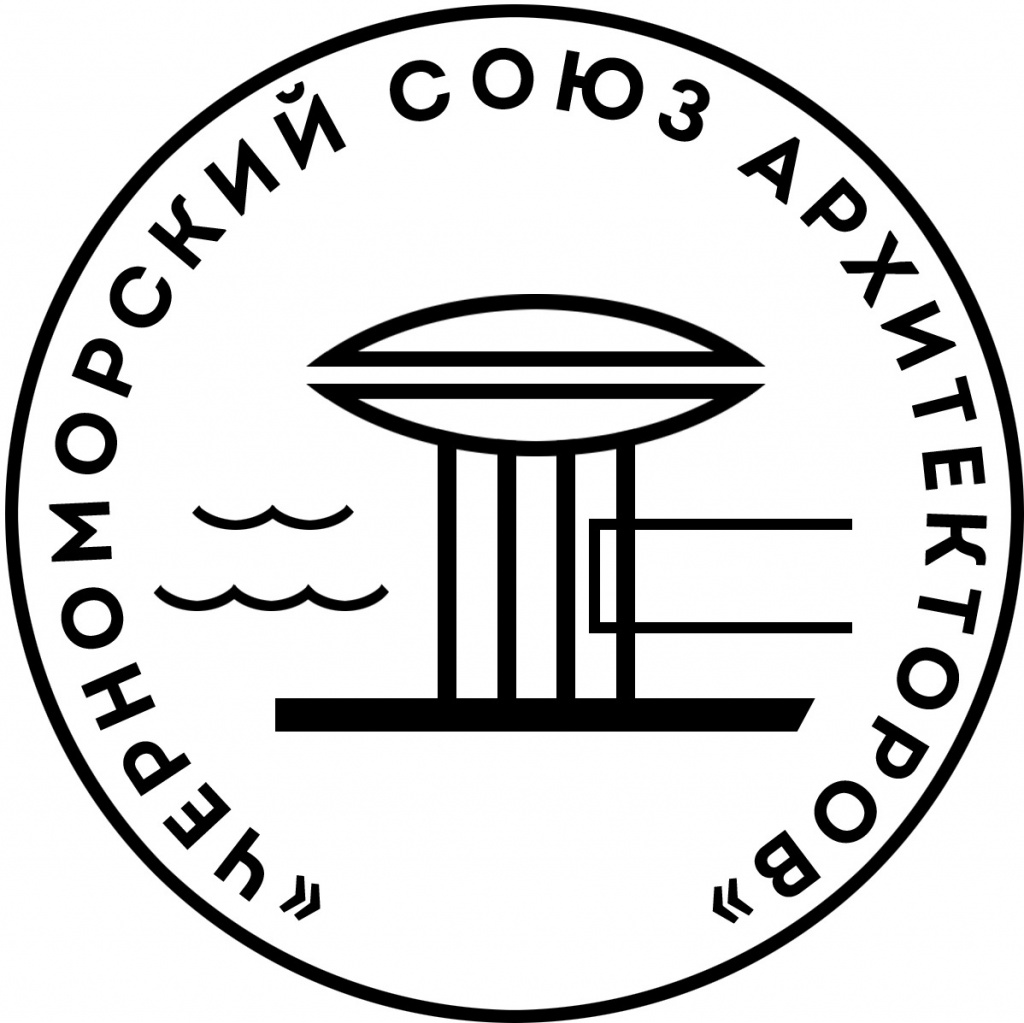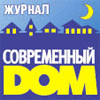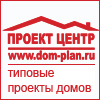The Organizer of the Competition.
The Competition is organized by the Union of Moscow Architects and the Union of Architects of the Republic of Tatarstan. The event is supported by the Cabinet of Ministers of the Republic of Tatarstan, the Administration of Kazan and the Committee for Architecture and Urban Planning of Moscow.
The Competition takes place in frames of the “Eco-Shore 2018” International Festival.
General Terms.
In modern conditions of the economic, urban and environmental challenges the aim of the Competition is to develop innovative ideas for reorganization and reclamation of the urban riverside spaces including the solution of some particular tasks. Among them are the following objects:
* modern ecological, town-planning, architectural and designing development of the riverside territory in the water area of the Volga bend from the Kazan River Port to the Kirov Bridge;
* creation of the full-fledged public, cultural, sports and recreational environment;
* drawing attention of governmental, municipal and public institutions to the development prospects of the Volga embankment territory;
* comprehensive development of water tourism and creation of its infrastructure;
* promotion of the active life-style;
* promotion of innovative technologies in process of the riverside territories development;
* drawing attention of investors, planners, building companies and producers of materials, goods and technologies to the prospects and new ideas for the riverside spaces development.
In the light of these tasks, the problems of recreation and leisure in the immediate vicinity of the coastlines are the most acute and topical, since the coastal areas are the main and indispensable value of the city, its inhabitants, tourists and business.
The Competition is arranged in order to get a conceptual, structural and functional spatial organization of the territory in the water area of the Volga bend by using an equitable creative contest. The new spaces should include a developed recreational component and be rich of public, tourist and cultural-sports functions.
The Competition is open.
Eligibility: Professionally qualified (graduated) architects and authors’ teams (including architects, town-planners, designers of the architectural environment), who had accepted the Competition programme and terms for participation, paid the Registration Fee and were registered as Competitors, can participate in the Competition.
The Competition Participants get the right to take part in all events being held in frames of the “Eco-Shore 2018” Festival.
The Aim and Objectives of the Competition.
The aim of the Competition is to develop a concept of structural, functional and spatial organization of the territory.
Tasks of the Competition Participants:
1. To rehabilitate the territory within the boundaries of the Project, forming a well-organized embankment with diversified approaches to water.
2. To ensure the functionality of the embankment by producing public spaces, taking into account their seasonal use.
3. To organize a communication between the coastal zone and city center, paying special attention to the intersection with the railway tracks.
4. To propose actions in order to preserve and renew historical, cultural and natural-recreational sites.
5. To provide for measures in order to improve the environmental situation and make the territory more healthy.
The Programme of the Competition.
The Competition is held with international participation according to common rules and to regulations, which are developed by the Competition Organizer. Terms and conditions are mandatory for all Competitors.
Terms of the Competition.
The Project should fully disclose the author's intention and make the main idea clear.
The Competition designs should be fulfilled in computer-graphics (raster file JPG or PDF, 200 dpi, file size not more than 20 Mb) and delivered by e-mail fully configured and prepared for the printout on the panel with sizes: 140 cm (width) х 100 cm (height). All texts must be converted to curves. Number of panels for one application (design) is 2 pcs.
Scheme for graphic design of the project materials - see Annex 1.
Regulations for the Submission of Competition Materials and Their Evaluation.
For the purposes of anonymity the projects should be submitted under the mottos (six-figured code, height 10 mm) placed in the right upper corner of all materials presented to the Competition. The motto must be a combination of any six Arabic numerals from 0 to 9, chosen at the discretion of the Participants (the height of the digits is 1 cm).
The Competition materials must be accompanied by a motto envelope containing information about the author or authors’ team (names of the authors, telephone numbers, addresses, passports data and the prize percentage distribution between the authors’ team members).
All entries will be included into the printed Catalog of the Competition.
Technical requirements for the Catalog materials:
5-6 images in jpg format (resolution 300 dpi). It is mandatory to mark 2 main images for each page of the Catalog.
Text file with information about the authors (project number, country, authors’ names and surnames, phone number and e-mail of the architectural bureau or of the authors for publication at the end of the Catalog).
To publish the project on the site, the Competitors send a text file with an annotation to the project (the text size is not more than 1000 characters). For Russian participants - in Russian.
The materials for the Catalog should be sent in a separate letter with a note "Materials for the Catalog + the motto number of the project" to the e-mail address: eko.bereg@bk.ru until September 20th.
Each file must be signed with a motto number (for example: xxxxxx-1; xxxxxx-2, etc.)
The Competition Organizers exclude from consideration the entries with following infringements:
* discrepancy with the Programme requirements and Competition terms;
* deliberately broken anonymity.
The terms of the Competition include the following money rewards:
First Prize - 300 000 rubles (includes all applicable taxes),
Second Prize - 200 000 rubles (includes all applicable taxes),
Two Third Prizes - 100 000 rubles each (include all applicable taxes).
The author's team (author), who won the 1st place as the result of the Competition, receives the prior right to participate in the further implementation of the Design according to additionally agreed terms.
The Competition Jury and Organizers have a right to adjudge Special Prizes for some individual achievements and apt solutions.
The Competition Promoters have a right to adjudge their own prizes and awards.
The awarded designs will be published in mass-media, which act as information partners of the “Eco-Shore 2018” Festival.
Work of the Competition Jury.
In order to size up the Competition results, a Jury is being assembled, including leading Russian and foreign architects. The full list of the Jury will be published on September 05th, 2018.
The Jury Chairman will be elected at the first Jury meeting by a simple majority vote.
Members of the Jury have no right to take part in the Competition. The Jury’s decisions are finalized in a Jury Meeting Protocol signed by all the Jury Members, who took part in the Jury meeting.
In case of equal voting the Jury Chairman will have a casting vote.
Qualification Criteria.
The Jury evaluates the Competition Bids in accordance with the following criteria (the list of criteria does not have a given priority):
* disclosure of the advantages of the Project area location and its special features;
* compliance with the terms of Technical Requirements Specification;
* reasoning of planning solutions and functional connections, general
balance and effectiveness of interaction between individual zones;
* comfort and quality of the urban environment, the interaction between people and development of horizontal links;
* originality of the traffic scheme in combination with its economic and project expediency;
* providing pedestrian, bicycle and visual connections;
* minimization of environmental impact, preservation and development of landscape special features;
* taking into account climatic parameters; disclosure of the public spaces potential in the cold season;
* reasoning of solutions on the prospective development of the competitive territory;
* compliance with the applicable Russian and Kazan regulations as well as the rules for design and construction;
* economic feasibility of the proposed concept.
Registration.
Registration of the Participants is conducted until August 17, 2018 by filling out the registration form and confirming the payment through the following link
The Competition Organizers undertake the production (output) of exhibition materials (panels) of competitive Designs.
Files with works must be sent via any file sharing service.
To participate in the Competition, one should apply for participation and pay the registration fee.
Legal entities should send a request for official preparing an invoice for paying the registration fee to: eko.bereg@bk.ru
The Competitor’s registration fee is:
- 80 EUR for one Competition project (2 panels).
Deadlines for Competition Projects Delivery:
Publication of the Competition Programme and Terms – July 09, 2018.
Deadline for the Competitors’ registration – August 17, 2018.
Participants’ questions – up to August 20, 2018.
Answers to Participants – up to August 21, 2018.
Deadline for the Competition projects delivery – September 21, 2018.
Opening of the Competition projects Exhibition – October 04, 2018.
Jury meeting – October 04, 2018.
Adjudication and announcement of the Competition results – October 06, 2018.
The Procedure for Working with Copyright.
1. Copyright on architectural concepts
The authorship rights to the results of intellectual activity presented in the Competitive Bids of the Participants belong to the respective Competition Participants. This copyright is inalienable and non-transferable, protected by the norms of the Russian Federation legislation and international legal acts.
2. License for using architectural concepts
The Competitors agree that the Organizers, because of the Competitor’s participation in the Competition, acquire the following rights to use the Works consisting of the architectural concept submitted by the Participant:
* the right to reproduce the Work, however it should contain the name of the author;
* the right to publish a Work, i.e. to communicate the Work in any form or in any way to an indefinite circle of persons;
* the right to publicly use the Work and display it for information, advertising and other purposes.
3. Using the Competition bids materials
The Competitors and Organizers have the right to use the materials contained in the Competition Bids for general presentations, brochures, articles, advertisements, exhibitions, etc. The Organizers undertake to use these materials only mentioning the name of the proper Participant. The Organizers have the right to publish the materials presented in the Participants’ Competitive Proposals in press, print media, telecasts and exhibition events without additional negotiations with the Participant. The submitted materials of the Bids shall not be returned to the Participants.
4. Rights on the results of intellectual activity
While submitting the Bids to the Organizer, the Participants confirm that all possible results of intellectual activity that are the copyright items and included into the documentation developed by them are created personally by the individuals who are Participants of the Competition or by individuals, who have made employment contracts with the Competition Participants (Contracts), or civil law contracts made in order to perform the official duties.
5. In case any third party submits a claim or civil action related to the intellectual property rights granted in frames of the Competition against the Competition Organizers, the Competitor undertakes, if necessary, to participate (together with the Competition Organizers) in any legal proceeding against such claims, and if, as a result, the Organizers bear any responsibility, the Competitor undertakes to compensate the Organizers for the corresponding losses.
TECHNICAL REQUIREMENTS SPECIFICATION
Kazan is a large city in Volga region with a picturesque landscape and a rich variety of coastal zones. The embankment in a complex with a river facade forms the river gate to the city. However, inefficient use in combination with various unfavorable factors leads to the isolation of the coastal zones from the city itself and turns them – instead of being potential points of attraction – into desolate spaces with an unfavorable environment.
The Locomotive Peninsula was formed as a result of land flooding by the waters of the artificial Kuibyshev Reservoir in 1957. To protect the city the dams were built. A pedestrian embankment was arranged together with the places for mass recreation of the population.
Over the years, the territory has fallen into decay and lost its attractiveness because of the isolation produced by railways. Today its use is limited, only the Locomotive yacht club and unauthorized beach continue to function.
The project site is limited by the intersection of the Kirov dam and Nesmelov street on the north side; by the railway line including the Privokzalnaya square, the square along K.Tinchurin St. and the Newlyweds’ Garden - on the east side; by passenger river port with the square in front of the river station - on the south; by the Volga water area along the borders of the Kazan municipality - on the west.
The Kazan General Plan, which is now under elaboration, assumes the development of the considered territory as a recreation one with the organization of a coastal zones system in the water area of the Volga and Kazanka rivers, as well as the inclusion of the embankment territory into the natural and recreational skeleton of the city. The General Plan also provides for producing a main road along the railway, at its west side (the closure of the Great Kazan Ring), as the railway is located in the immediate vicinity of the design area.
This territory is included into the approved “Project for the "Center" territory planning” (the embankments and engineering infrastructure facilities zone). Within the site boundaries, the “Project of the Kazan Kremlin Ensemble Protection Zones” and the “Project of the Kazan Cultural Heritage Protection Zones” are in force.
For the area bordering the Project site from the south (the territory of the cargo river port), the concept for the development of the Kazan Financial District was already developed and approved. According to this concept the reorganization of industrial sites and revitalization of the area as a whole are envisaged.
For the territory bordering the Project from the north across the Kazanka river, the “Project for the Old stream Canal of the Kazanka River and the Admiralteyskaya Sloboda territory planning” and the Master Plan of the Admiralteyskaya Sloboda were developed and approved.
Problems:
1. Depressiveness and ineffective use of the territory in question in the interests of the city.
2. Isolation of the coastal zone from the central part of Kazan.
3. Unfavorable ecological conditions - waters siltation and swamping in Kuibyshev reservoir.
I. The content of the work
1. Analytical part:
1.1. Functional zoning of the territory.
1.2. Road network and transport infrastructure:
- river port (passenger and cargo);
- railway station "Kazan-Passazhirskaya" and track facilities;
- “Locomotive” Yacht Club.
1.3. Historical and cultural sites:
- the building of the Prilutskiy Old Believers’ Temple (a cultural heritage site of regional significance);
- the main building of the railway station "Kazan-Passazhirskaya" (an architectural monument of 1896 as a city landmark; architect Heinrich Rusch);
1.4. Engineering protection of the territory.
2. Design part:
2.1. Functional and eventful filling of the territory:
- centers of attraction and activity;
- beach zone;
- yacht harbor;
- seasonal and around-the-clock use.
2.2. Transport and pedestrian infrastructure:
- street network and public transport;
- pedestrian and bicycle connections;
- water transport;
- parking areas.
2.3. Ecology and engineering protection of the territory:
- the existing dam is at the 59.000 level, it’s allowed to arrange embankments and people temporary staying places at a lower mark;
- formation of a continuous gardening system tied to the city natural framework;
- diversity of the embankment landscape types.
2.4. Economy and territory management:
- territory management models;
- territory development phases;
- roadmap for the design proposal implementation.
2.5. Corporate style, design code:
- navigation;
- small architectural forms (hard landscaping), night illumination;
- attributes.
II. The Competition project should include:
1. Master Plan on a scale of 1: 2500;
2. Fragments of the general plan on a larger scale (1: 500);
3. Branch schemes (functional zoning, transport, gardening);
4. Technical and Economic Parameters (TEP), explanatory note, explication of buildings, structures and sites;
5. Views from the main points of perception (entrance zones).
III. Background data:
2. Materials of the Kazan Master Plan (both: approved and being developed).
3. “Project for the "Center" territory planning”.
5. Master plan of Admiralteyskaya Sloboda.
6. Master plan of the "Kazan Financial District".
7. Topographic surveying with land allocations (1: 500, 1: 2000).
8. “Project of the Kazan Kremlin Ensemble Protection Zones”.
9. “Project of the Kazan Cultural Heritage Protection Zones”.
11. Photo fixation of the territory.


