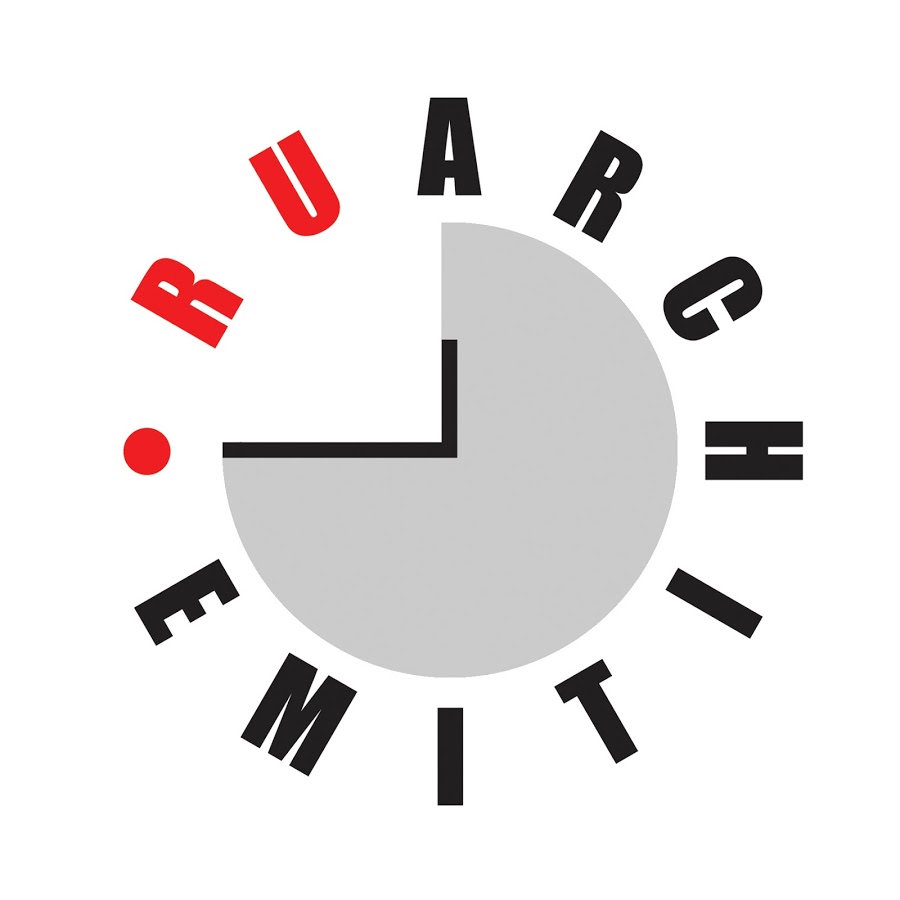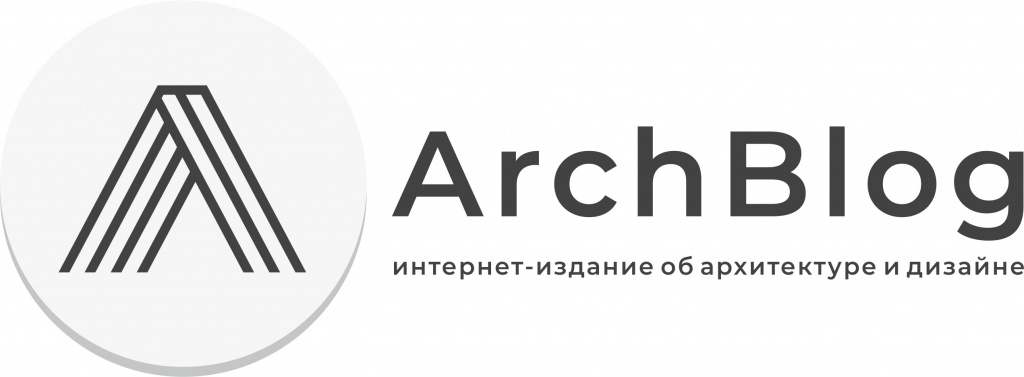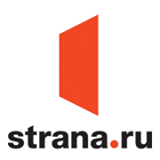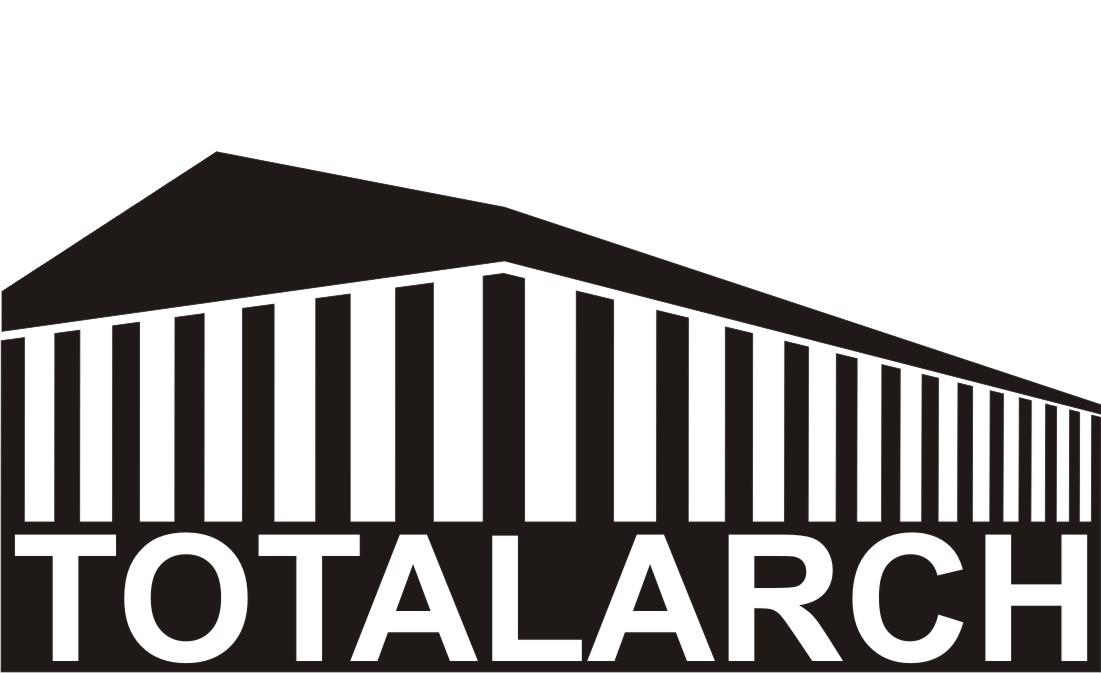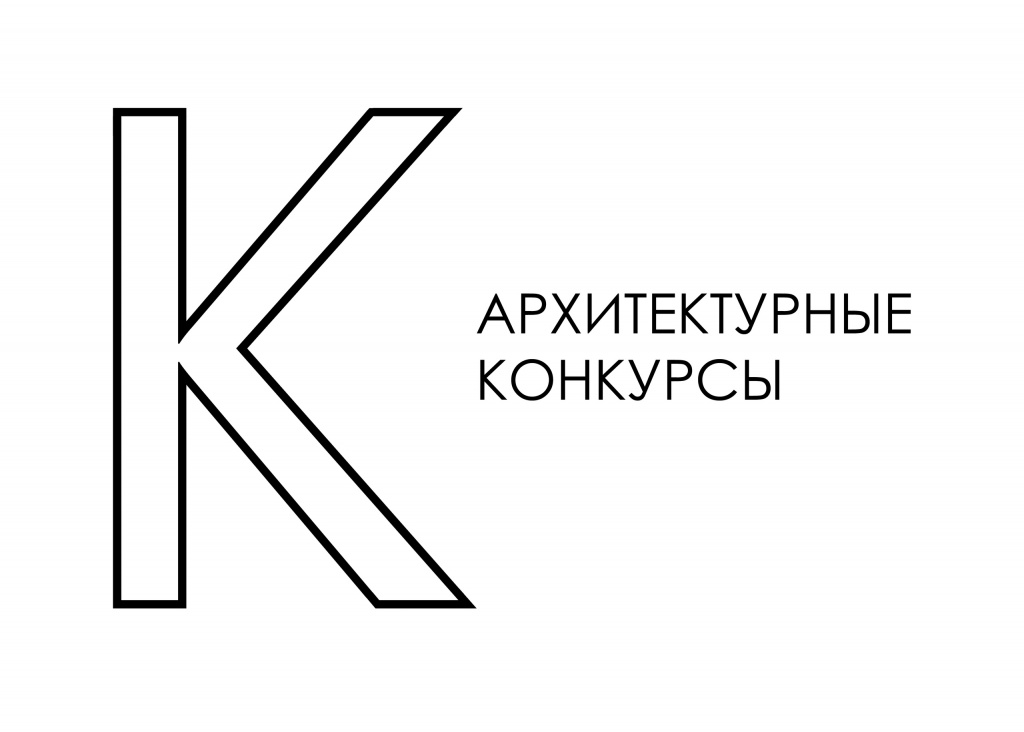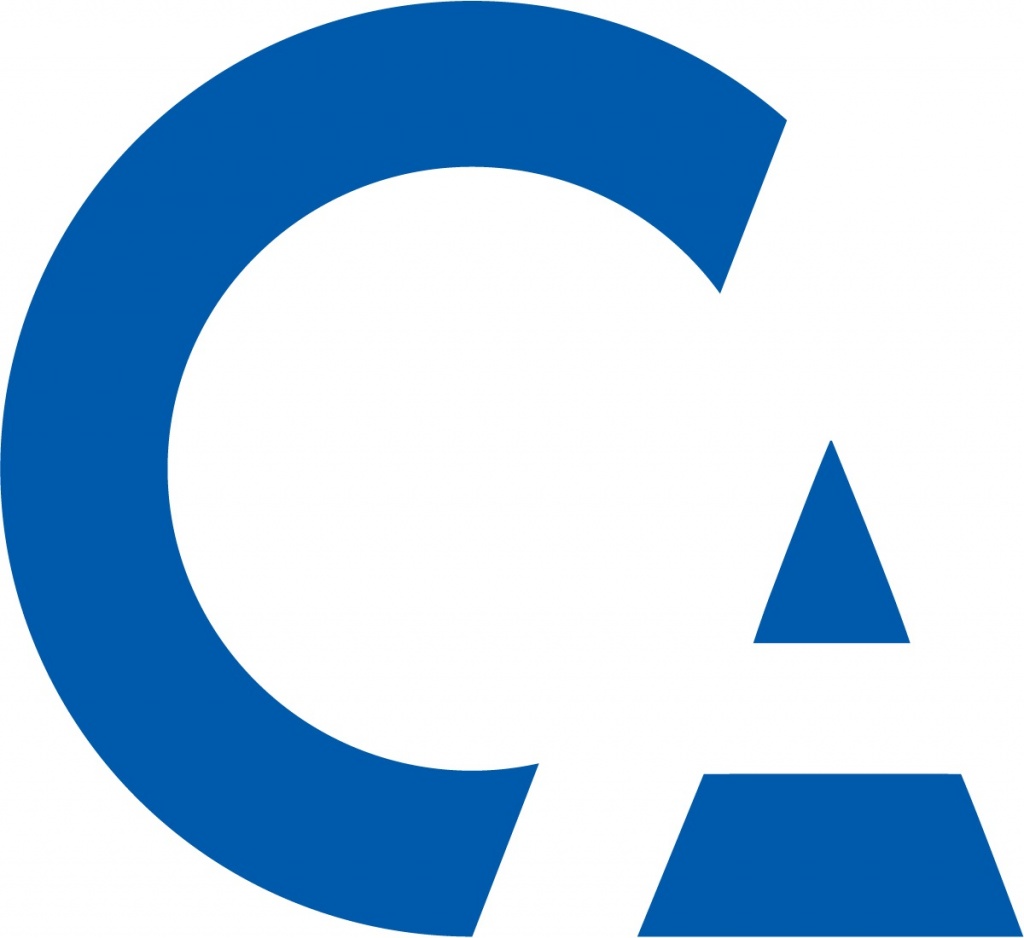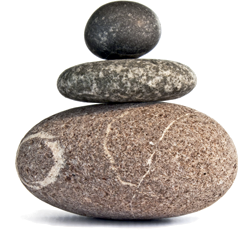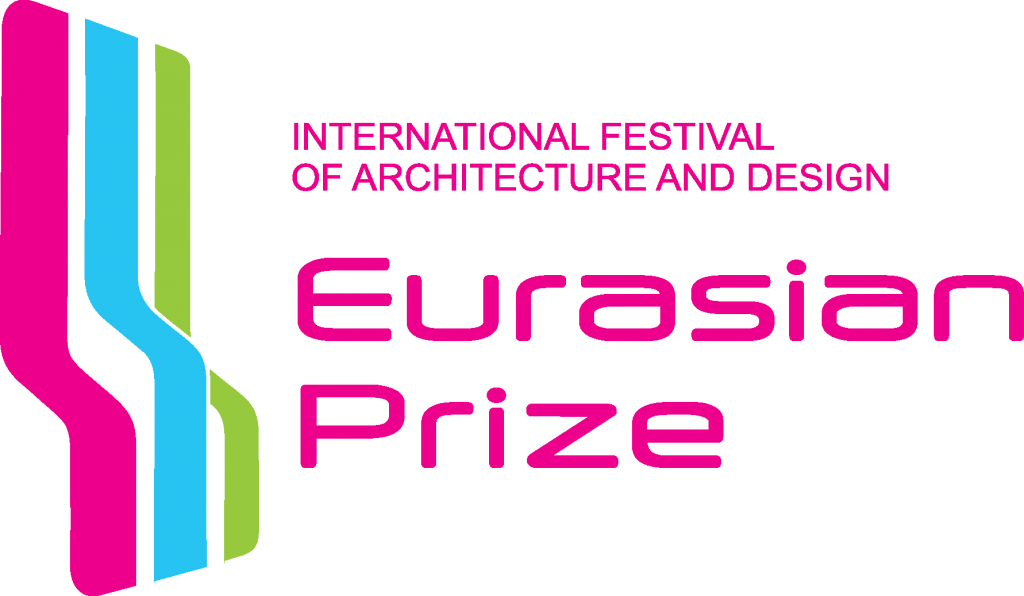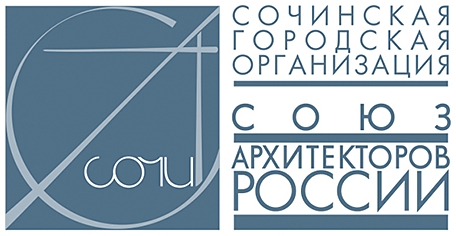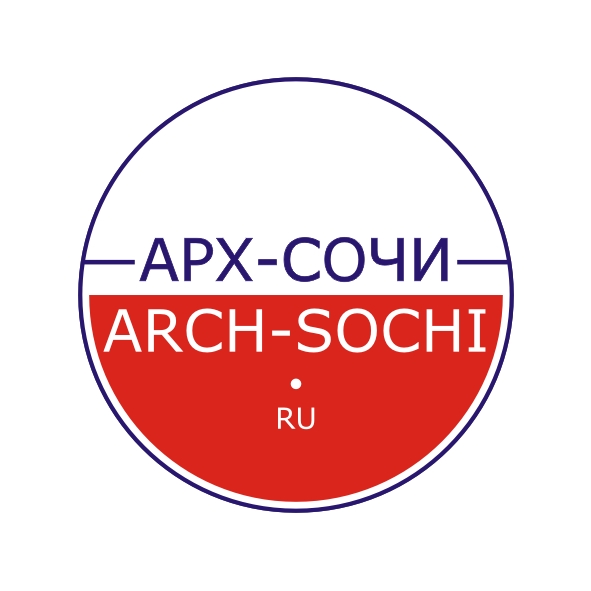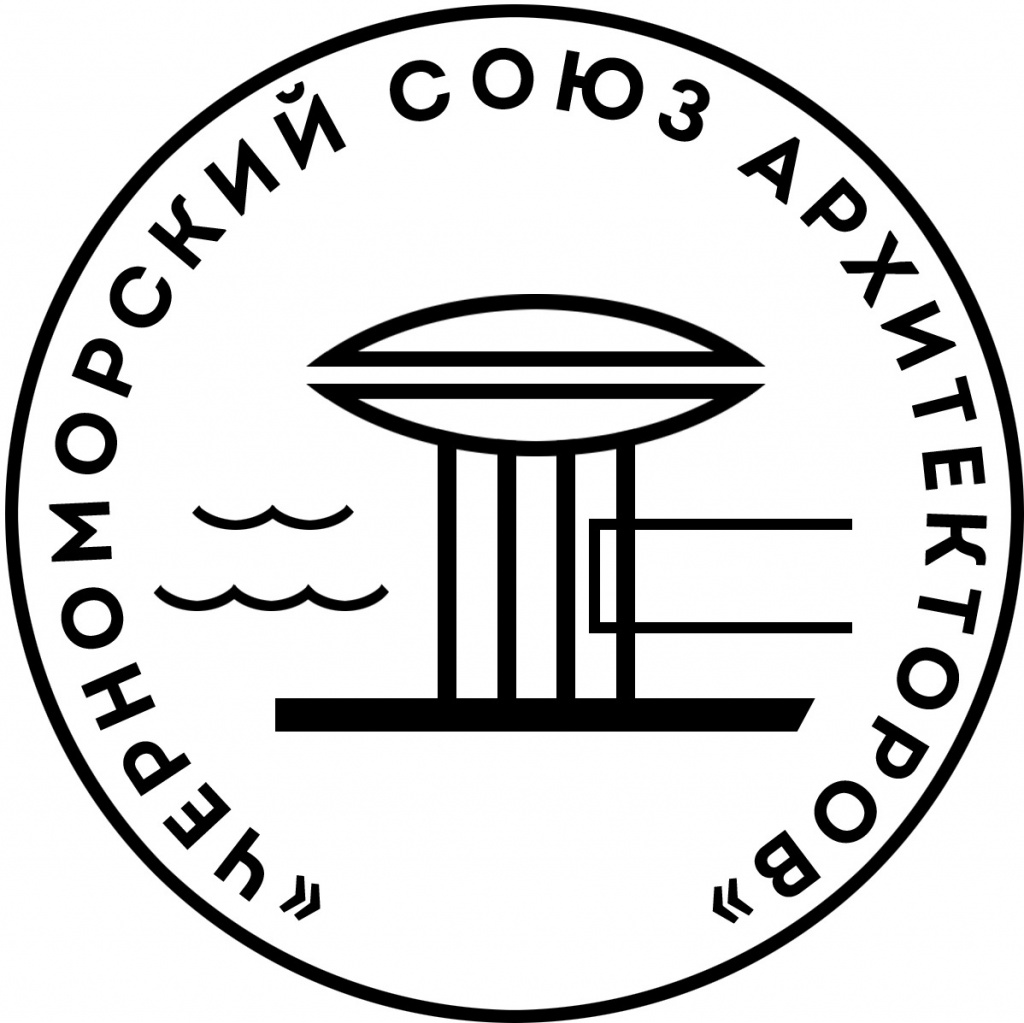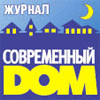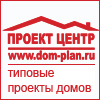Open Architectural and Urban Planning Contest with international participation for "The best conceptual project for regeneration and development of the floodplain and adjacent areas of the Sviyaga River in Ulyanovsk."
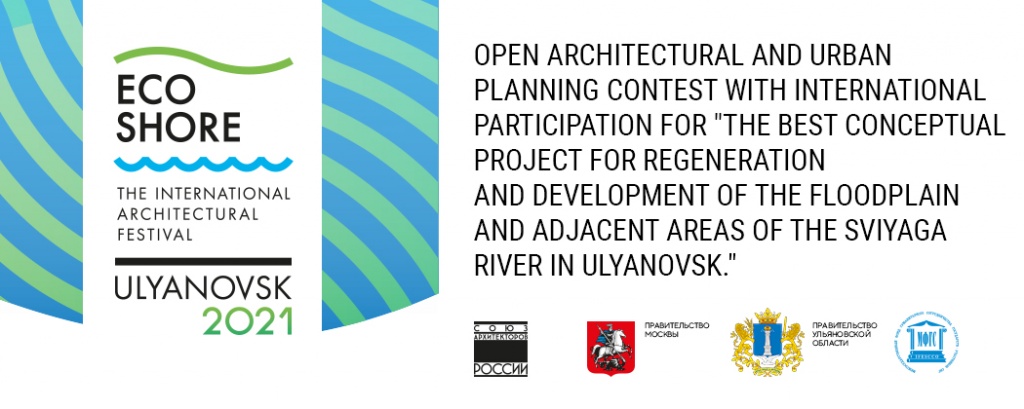
General Information
In the current context of economic, urbanistic and ecological challenges, the Festival aims at full development of innovative ideas of organization and development of the coastal space, including a number of specific tasks, among which:
- modern ecological, urban planning, architectural and design development of coastal and island territories;
- creation of ecologically valuable recreational environment;
- attracting the attention of state, municipal and public organizations to the development prospects of coastal and island territories;
- all-round development of water tourism and creation of relevant infrastructure;
- promotion of an active lifestyle;
- promotion of new innovative technologies in the development of coastal areas;
- attracting the attention of investors, designers, builders, manufacturers of materials, products and technologies to the prospects and new ideas of coastal space development.
In view of these challenges, the problems of recreation and accommodation in the immediate vicinity of the coastlines are the most acute and urgent, as the coastal areas are the main and irreplaceable value of the city, its residents, tourists and businesses.
The event is organized in order to obtain proposals for the creation of an ecologically holistic and comfortable environment, a "recreation centre" in Ulyanovsk using equal creative competition.
1. GENERAL PROVISIONS
1.1. All-Russian architectural contest for "The best conceptual project for the regeneration and development of the floodplain and adjacent areas of the Sviyaga River in Ulyanovsk" (hereinafter – the Competition).
1.2. The contest is open, with international participation, and is held in one stage.
1.3. Organizers of the Contest: Union of Architects of Russia and the Department of Architecture and Urban Planning of the Ministry of Construction and Architecture for the Ulyanovsk Region.
1.4. Russian and foreign certified architects, design organizations, architectural studios, creative architectural associations are invited to participate in the Contest.
1.5. Certified architects (and teams of architects) who agree with the program and conditions of the contest and have registered as participants are allowed to take part in it.
1.6. The contestants would get the right to participate in all events held as part of the EcoBereg Festival.
Contest Objective
The aim of the contest is to obtain architectural and urban planning ideas that meet the requirements of the competition program.
The main task of the contestants is to offer original conceptual solution, demonstrating modern, innovative approach to the integrated development of the coastal areas of Ulyanovsk with the elements of public and tourist infrastructure.
Creating an ecologically integral and comfortable environment, a "recreational center" of the city, places of attraction for people to relax against the backdrop of nature.
2. CONTEST PROGRAM
2.1. The contest is held under uniform rules and conditions developed by the organizer of the event. Terms and conditions are binding for all contestants.
3. TERMS OF THE CONTEST
3.1. The project should maximally reveal author's concept, convey the main idea and meet the Terms of Reference as much as possible.
3.2. The projects submitted for the Contest must meet the requirements of technical regulations and current norms of the Russian Federation.
3.3. Design proposals shall be developed with regard to the functional purpose and functional zoning.
The layout solutions, functional zoning schemes, landscaping elements and landscape design, explanatory note, other design proposals shall be placed on the presentation board.
4. RULES FOR SUBMITTING CONTEST ENTRIES
4.1. Contest designs are to be submitted in computer graphics (TIFF, CMYK, 150 dpi, no compression) and e-mailed fully assembled and prepared for display on a presentation board measuring 140 cm (height), 100 cm (width). All texts must be converted to curves. Number of presentation boards per competitive design (project) is 2.
4.2. Graphical and textual information is placed on the presentation boards according to the layout diagram (see the inputs below).
4.3. For the sake of anonymity, designs should be submitted under slogans (a six-digit set of numbers) 10mm high, placed at the right top of all materials submitted for the contest (see presentation board template).
4.4. Contest materials must be accompanied by:
1. a slogan envelope containing information about the author or a group of authors (authors' names, phone numbers, addresses, passport details, percentage distribution of the prize among the members of the authoring team),
2. executive summary (as a separate file) signed by the slogan number (matching the slogan number of the contest entry).
3. 5-8 images used in the entry, the main image marked (to be posted online)
4.5. The contest organizers do not admit entries to the contest in case of:
· non-compliance with the program requirements and the terms of the contest.
· a deliberate breach of anonymity.
· violation of the deadline for submitting the contest entry.
4.6. The terms of the contest provide for the following cash prizes:
· first prize – RUB 500,000
· second prize – RUB 200,000
· third prize – RUB 100,000
The total prize fund of the Contest is RUB 800,000 (eight hundred thousand rubles).
4.7. The cash prize of an individual winner is taxable (personal income tax). The tax agent is the partner of the Contest who pays the cash prize and withholds personal income tax from the winner's remuneration and remits it to the Treasury.
5. CONTEST JURY
5.1. A jury of leading Russian architects is established to sum up the contest results. Jury composition (Annex 1).
5.2. Members of the jury, as well as their family members, have no right to participate in the Contest or advise anyone on the subject.
5.3. The President of the Jury shall be elected at the Jury meeting by a simple majority of votes.
5.4. The meeting of the Jury shall be competent if at least 2/3 of its total number of members is present. Every Jury member shall have one vote. If the vote is a tie, the President shall have the casting vote.
5.5. The decisions taken by the Jury shall be recorded in the minutes signed by all the Jury members in attendance. Once the minutes are signed by the Contest Jury, the decision is final and cannot be reversed.
5.6. The entries that fail to meet the Program and the terms of the Contest will not be considered by the Jury.
5.7. The minutes of the Contest Jury meeting shall be the basis for payment of cash awards to the Contest winners.
6. Evaluation Criteria
6.1. The Jury evaluates the Contest entries against the following criteria (the list of criteria has no priority set):
- disclosure of the advantages of the project area location, its features;
- compliance with the Terms of Reference;
- well-designed planning solutions and functional links, overall balance, interaction efficiency between individual zones.
- comfort and quality of the urban environment;
- combination of economic and design feasibility of the traffic pattern;
- providing pedestrian, cycling and visual connections.
- minimizing the environmental impact, preservation and development of landscape features;
- respecting climatic parameters; unlocking the potential of public spaces during the cold season.
- reasoning of decisions on the prospective development of the contest area;
- compliance with applicable Russian and Ulyanovsk design and construction standards and regulations;
- economic feasibility of the proposed concept
7. Registration
7.1. To take part in the Contest one would need to fill out an application form.
7.2. Registration is open from the publication of the program until June 28, 2021 by filling out the registration form available at: https://forms.gle/XhmJX5er9Zsj6hH98
7.3. The Contest organizers undertake to produce (output) exhibit materials (presentation boards) of the Contest entries.
7.4. Files with entries and an executive summary shall be sent in via any file-sharing service and only signed with a slogan number.
7.5. Registration fee is RUB 5,000 (five thousand rubles), including VAT. In case of refusal to participate in the Contest, the registration fee is not refundable.
7.6. Submission of the entry for the Contest means the consent of the author(s) to display the entries at exhibitions and award ceremonies, as well as to publish them in the media and on the official website of the City District Administration.
8. CONTEST SCHEDULE
8.1. Publication of the Contest program and terms: May 28, 2021
8.2. Registration for the Contest: through June 28, 2021
8.3. Questions from contestants: through June 30, 2021
8.4. Responding to contestants: through July 5, 2021
8.5. Submission of Contest designs: through July 30, 2021
8.6. Opening of the exhibition of Contest designs: August 19, 2021
8.7. Jury session: August 19, 2021
8.8. Announcement of Contest results: August 21, 2021
9. COPYRIGHTS
9.1. By participating in the Contest, participants of the Contest agree with the requirements of these Regulations and grant the following non-exclusive rights to the organizer and the sponsor of the Contest:
• the right to place the Contest design in the exhibition based on the Contest results.
• the right to publish the Contest design on the Contest’s website, in mass media, in the Contest catalogue.
9.2. The Winner and the Runners-up of the Contest grant the intellectual property rights (exclusive proprietary rights) to the Sponsor of the Contest in full, including, but not limited to:
· the right to reproduce the detail design for construction for the purpose of design approval and construction.
· the right to a public display of the detail design.
· the right to broadcast data on the detail design.
· the right to revise and adjust the detail design.
· the right to implement the design.
9.3. Development of the detail design will be carried out with the involvement of the Winner and Runners-up of the Contest as agreed by the parties.
TECHNICAL DESIGN ASSIGNMENT
Ulyanovsk was founded in 1648 as a fortress to protect the eastern borders of Russia from the raids of nomadic tribes, as well as to colonize the Volga region abundant in natural resources.
The city is located on a hilly plain at an altitude of 80-160 meters above sea level. Elevation differences within the city are up to 60 meters. The city stretches 20 km in the meridional direction and 30 km in the latitudinal direction; its area is 316.90 km² and it is located in the forest-steppe zone.
Ulyanovsk is a major transport point lying between central Russia and the Urals.
Territory Description:
The Sviyaga River with its floodplain area passes through three districts of Ulyanovsk, dividing them by its bed. The development adjacent to the floodplain is of a diverse character throughout the river's course in the urban area.
The floodplain area of the Sviyaga River is mostly an unimproved, abandoned territory.
The river floodplain includes several conservation areas.
The ecological condition of the river is critical. Storm water from the surrounding streets and roads, as well as effluent waters from businesses flow into the river.
The length of the considered part of the river space within the design boundary is 12 km.
The design area is 900 hectares.
Objective:
Creating an ecologically integral and comfortable environment, a "recreational center" of the city, places of attraction for people to relax against the backdrop of nature.
Elaboration of options for interconnection with different areas of the city, integration into existing tourist routes, especially with the historical part of the city.
To achieve the goal it is necessary to carry out urban planning and environmental analysis of the floodplain and adjacent areas of the Sviyaga River, creation of different conceptual proposals on ecological balancing of the territory, its regeneration and linking of this territory with different designations of the territories bordering the coastal zone.
Conducting a volumetric analysis of the territory is an essential part of the project, which will allow drawing the necessary conclusions about the territory transformation vector.
Objectives:
1. Proposal on breakthrough of the Sviyaga River bed.
2. Development of the adjacent territory, according to the proposed zoning.
3. Shaping touristically attractive spaces.
4. Development of waterfronts, water and land sports areas.
5. Creating comfortable "green areas" along both sides of the river.
6. Development of a transportation scheme consisting of options for pedestrian and bicycle lane locations.
7. Arrangement of an environment-friendly parking space.
1. The design should include:
1.1 Text part of the design.
The text part should include:
- an executive summary revealing the main ideas of the design (max. 3000 characters);
- functional diagrams;
- landscaping elements for recreational areas;
- calculations of parking spaces for public and residential development on the periphery of the developed recreational area;
- estimation of social infrastructure facilities (aggregated);
- estimation of population and building gradation according to zoning (aggregated);
- basic Feasibility Studies and Proposals;
- proposals on breakthrough of the Sviyaga River bed.
1.2 Graphical part of the design
1) Situation diagram (1:2000 or 1:5000)
2) Planning layout of the territory (1:1000 or 1:2000)
the layout shows:
- a network of pedestrian and bicycle routes (with reference to the street and road network)
- projected improvements
- preserved buildings and structures
- projected buildings and facilities
- miscellaneous
3) Landscaping scheme (1:2000)
4) Social infrastructure scheme (1:2000)
The scheme shows the placement of social infrastructure facilities in the development structure.
8) Cross-sections and elevation views over the design area 1:1000 (1:2000).
1.3 Visualization (based on 3D-model)
The model displays:
1) The topography of the area based on the provided topographic background.
2) Existing retained and projected buildings (with floor plans)
3) Pedestrian and bicycle paths, street and road network.
4) Improvements
5) 3-4 renderings should be included in the design. Visualizations from recommended viewpoints are mandatory.
Annexes
Inputs:
Fragment of the city master plan
Fragment of the land use regulations
Fragment of the public cadastral map
Fragment of the territory planning project
Topographical basis
F1 and F2 restrictions
Restrictions of the use of the territory


