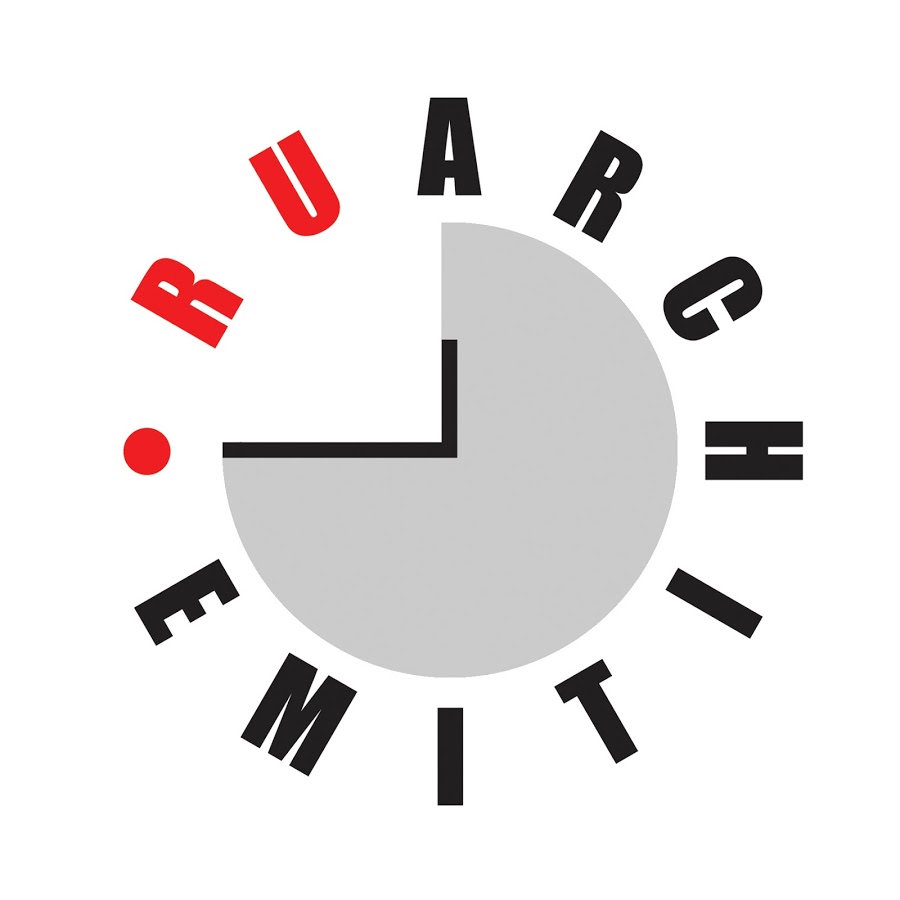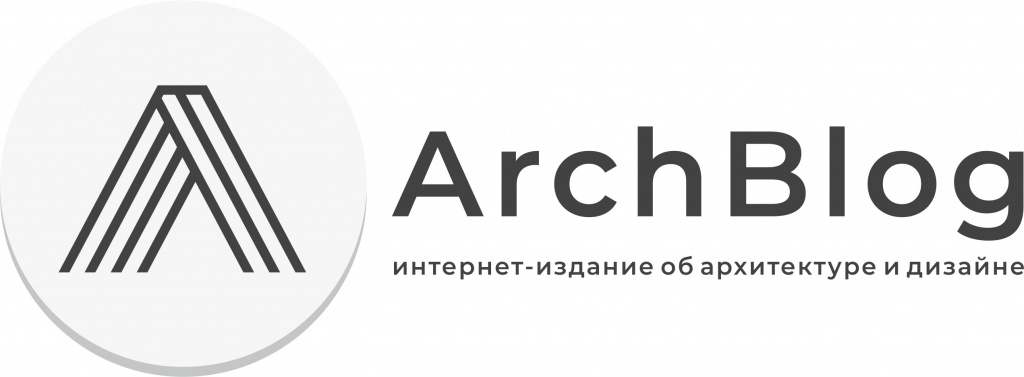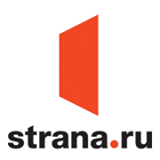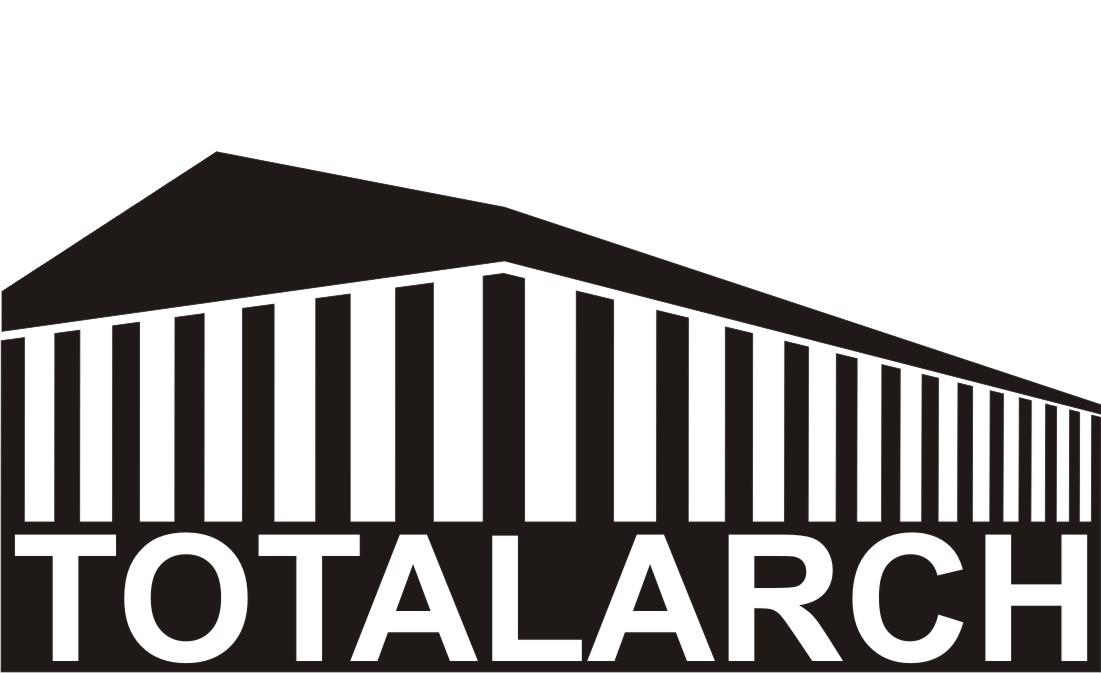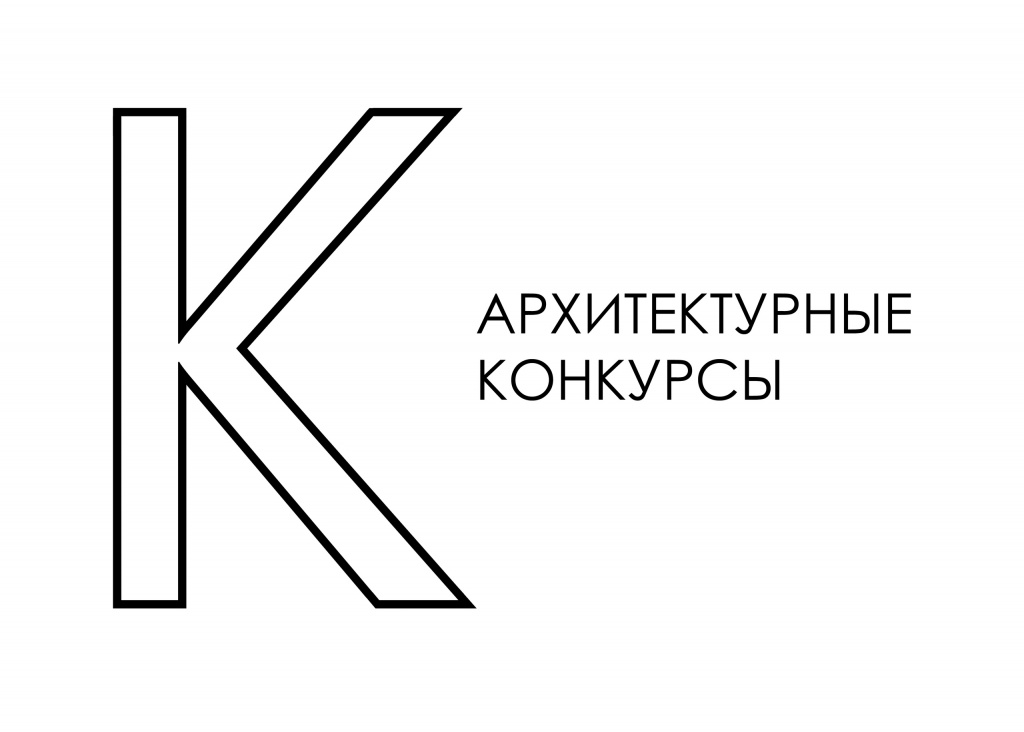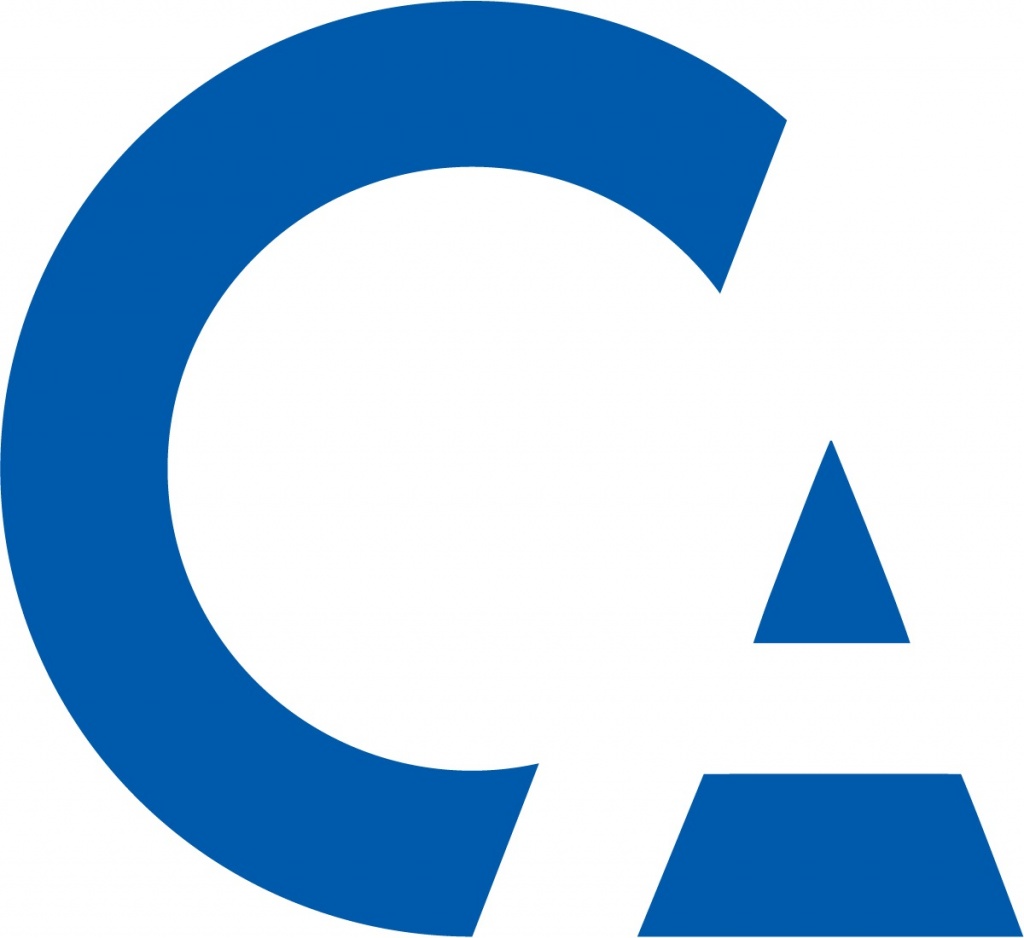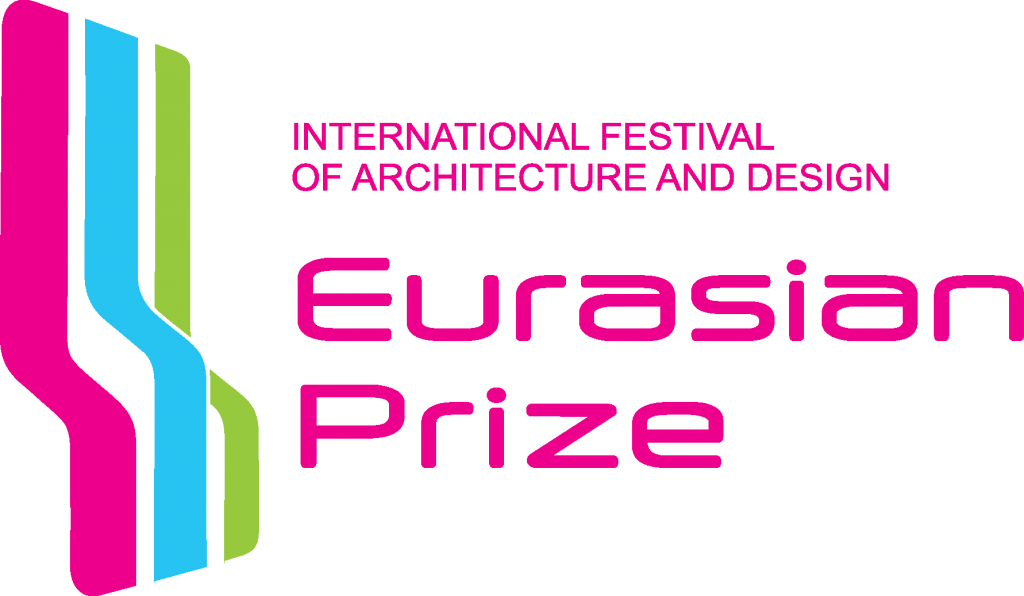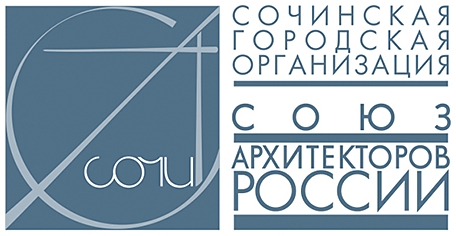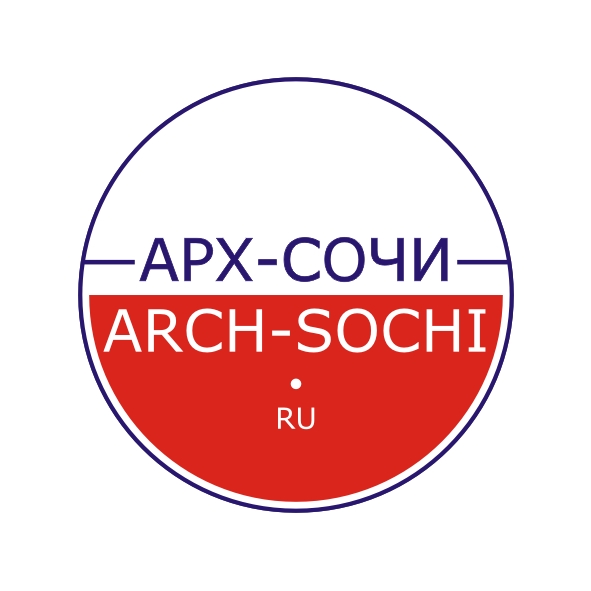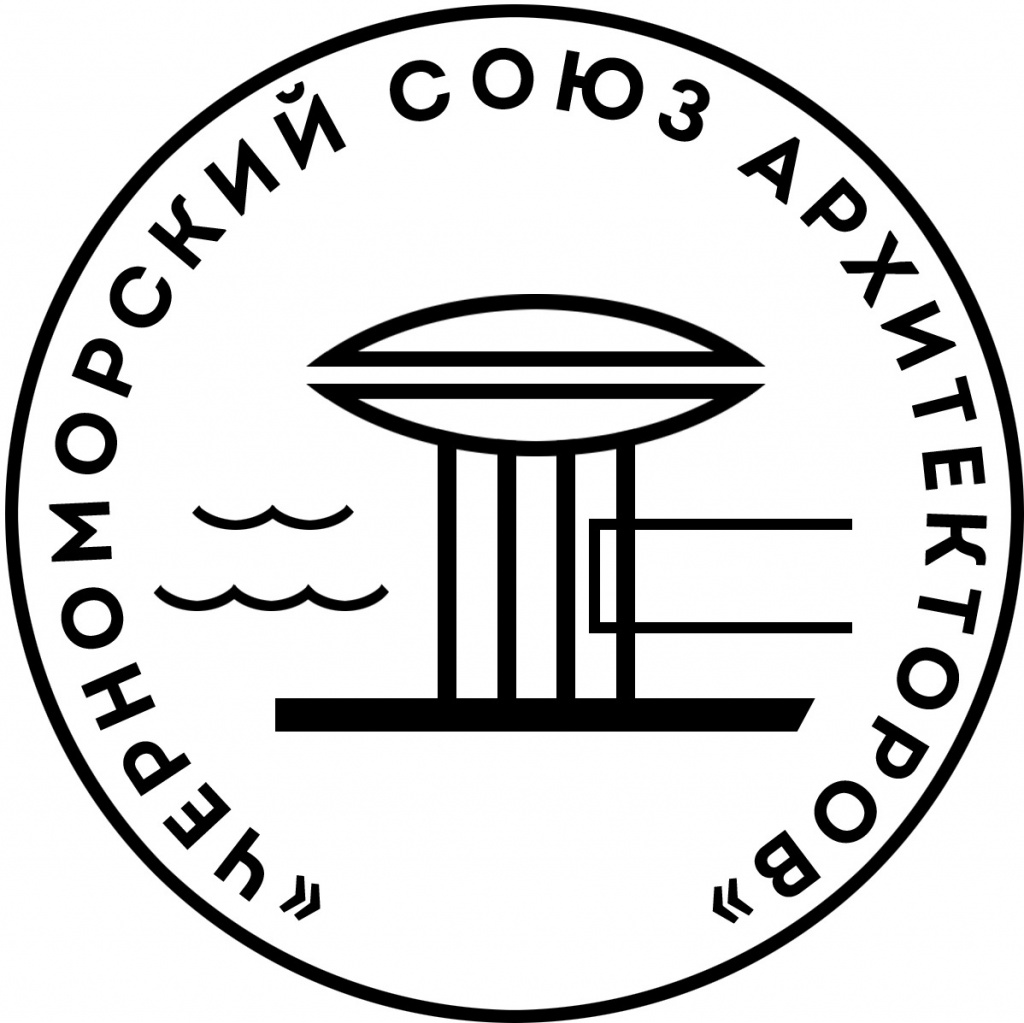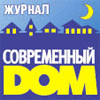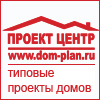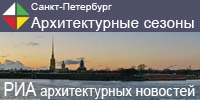The Open Creative Competition for the development of “The Architectural and Urban Concept of the Sutoloka River Delta Eco-regeneration” (Ufa, the Republic of Bashkortostan)
Programme and Terms of the Competition.
1. General Terms.
1.1. The Competition is held in order to develop the best creative proposal for the architectural and town-planning concept of the revitalization of the Sutoloka river delta in the city of Ufa, the Republic of Bashkortostan.
Organizer: The Union of the Moscow Architects.
Dates: from April 30 to August 24, 2019
1.2. Type of the Competition: This is an open one-stage creative architectural competition.
1.3. Eligibility: Graduated architects and town planners (relevant professional experience not less than 3 years) and authors’ teams (architects, town planners, restorers, architectural environment designers), who had agreed with the Programme and Terms of the Competition, paid the Registration Fee and were registered as Participants of the Competition, are invited to participate.
1.4. Registration: The Competitors should fill out an application form for participation in the Competition by clicking the link:
https://docs.google.com/forms/d/12v_pwB1Q85031PpDl9XzAbSB7hnjHhNY711S19MmsNI/edit
1.5. The Competitive documentation is posted on the Organizer's website since April 30, 2019.
1.6. The Competitors should develop and submit to the Organizer their Competition projects in the amount and format specified in the Competitive documentation (prior to 19.00 Moscow time on August 5, 2019.).
1.7. The Participant may direct to the Organizer his questions on the Competitive documentation and other issues related to the Competition. These questions could be sent by the Participants before the end of the Competition to the Organizer's e-mail: eko.bereg@bk.ru
1.8. The Competitors must take into account the main provisions of the Competitive documentation, the requirements of the Urban Development Code of the Russian Federation and the regulatory documents in force in Ufa.
The Aim of the Competition.
The aims of the Competition are:
To receive conceptual town-planning proposals for eco-regeneration of the Sutoloka river and including it into the recreational walking zone: Vatan Park – Naberezhnaya Street – the Peoples’ Friendship Monument, through an equitable creative contest.
To create comfortable and aesthetically attractive urban spaces including small architectural forms.
To structure the building blocks development in the project area, to form a harmonious general silhouette at the entrance to the city.
To form the city piers for boats, motor ships and small river vessels.
To organize pedestrian paths taking into account the previously designed junction for Naberezhnaya Street and Pugachev Street.
The Project should fully disclose the author's intention and convey the main idea.
Competition Programme.
The Competition is held according to the common rules and regulations, which are developed by the Competition Organizer. These terms and conditions are mandatory for all Competitors.
Terms of the Competition.
The project should fully disclose the author's intention and convey the main idea.
Competition projects should be carried out in computer graphics (a raster JPG or TIFF file, 150 dpi, without compression) and transmitted by e-mail fully configured and prepared for an output to a 140 cm (height), 90 cm (width) panel. All texts must be converted to curves. Number of panels for one work (Project) - 2 pcs.
The graphic and textual information should be placed on the panels in accordance with the layout scheme (see the initial design-data).
Regulations for the Submission of the Competition Materials and Their Evaluation.
For the purposes of anonymity the projects should be submitted under the mottos (six-figured code, height 10 mm) placed in the right upper corner of all materials presented to the Competition (see the sketch-board template).
The Competition materials must be accompanied by a motto envelope containing information about the author or authors’ team (names of the authors, telephone numbers, addresses, passports data and the prize percentage distribution between the authors’ team members), an explanatory note (in a separate file) signed with a motto number (matching the motto of the Competitive work).
The Competition Organizers exclude from consideration the entries with following infringements:
- discrepancy with the Programme requirements and Competition terms;
- deliberately broken anonymity.
The terms of the Competition include the following money rewards:
First Prize - 500 000 rubles,
Second Prize - 300 000 rubles,
Two Third Prizes - 100 000 rubles each.
The Competition Jury has a right to adjudge Special Prizes for some individual achievements and apt solutions.
The awarded projects will be published in mass-media, which act as information partners of the Competition.
On the Work of the Competition Jury.
In order to size up the Competition results, a Jury is being assembled, including leading Russian architects. The full list of the Jury will be published on July 01st of 2019.
The Jury Chairman will be elected at the first Jury meeting by a simple majority vote.
Members of the Jury have no right to take part in the Competition. The Jury’s decisions are finalized in a Jury Meeting Protocol signed by all the Jury Members, who took part in the Jury meeting.
In case of equal voting the Jury Chairman will have a casting vote.
Registration.
The Registration of the Participants is conducted until July 10, 2019 by filling out the registration form and confirming the payment through the following link:
https://docs.google.com/forms/d/12v_pwB1Q85031PpDl9XzAbSB7hnjHhNY711S19MmsNI/edit
The Competition Organizers undertake the production (output) of exhibition materials (panels) of the Competitive Designs.
The Files with project works and Explanatory Notes must be sent via any file sharing service and signed with a motto number.
To participate in the Competition, one should apply for participation and pay the Registration Fee. Individuals can pay the registration fee using a bank receipt (see Annex No. 2). Download the Receipt
Legal entities should send a request for official preparing an invoice for paying the Registration Fee to: eko.bereg@bk.ru
The Competitor’s Registration Fee is 70 euro for one Competition project (2 panels) - https://moscowarch.timepad.ru/event/1003926/
The Registration Fee is not refundable.
Deadlines for Competition Projects Delivery:
Publication of the Competition Programme and Terms – April 30, 2019.
Deadline for the Competitors’ registration – until July 10, 2019.
Participants’ questions – up to July 25, 2019.
Answers to Participants – up to July 30, 2019.
Deadline for the Competition projects delivery – until August 05, 2019.
Opening of the Competition projects Exhibition – August 22, 2019.
Jury meeting – August 22, 2019.
Adjudication and announcement of the Competition results – August 24, 2019.
1. TECHNICAL REQUIREMENTS SPECIFICATION
For consideration they propose the territory of the Sutoloka river delta, in the south-western part of Ufa in the area of the the Peoples’ Friendship Monument at the inflow of the Sutoloka to the Belaya river. 7 streets diverge from this point in fan-shape fashion: Naberezhnaya, Zaki Validi, October Revolution, Posadskaya (along it flows the Sutoloka), Mendeleev, Sochinskaya and Pugachev Streets. The Monument itself is located on a height relative to the intersection of the streets, where at the moment the interchange is designed in one level.
Historical reference.
In 1574 at this site, on a hill, at the mouth of the Sutoloka river, a squad of “Streltsy” headed by voivode Ivan Nagoy have erected the Ufa stockade fort, from which the official history of the city begins.
At the moment of the fortress "Kremlin" being found, the Sutoloka was one of its border lines, defending the fortification from the east. The Kremlin occupied the southern tip of a high cape on the right bank of the Sutoloka, at its inflow into the Belaya river. The southern tower of the Kremlin was called Sutolotskaya, also named Nikolskaya Tower.
Then, while the city expanded, the Sutoloka found itself inside the city of Ufa, about which P.I. Rychkov wrote that it was located “between eight great and deep gullies, and in one of those gullies, the one running across the city, a river flows, called Sutoloka”. On the left bank of the Sutoloka, the blocks of service people’s dwellings began to be placed. In the old days, timber was rafted down the river. A water mill stood on it and grayling fish (this fish is an indicator of the reservoir’s purity) was netted. And at the very mouth of the river the traders kept their fish tanks (with sturgeon, sterlet, bream, beluga).
The current situation.
The territory allotted for the Competition designing is in fact an architectural landmark of the city; it is the first thing you see when entering the city through the automobile Belsky bridge. At the moment, the building development of the blocks adjacent to the above mentioned streets is chaotic. The silhouette of the city being presented from the entry road is not formed. The Belaya river is an attractive area for citizens, but it is cut off from residential quarters by urban highways. The Sutoloka river and its coastal zone are currently in a deplorable state. The width of the Sutoloka is on an average 1-2 m, depth is 20-40 cm, length is about 6 km. The place for river head varied depending on the development of the city. Now the river partially flows through the Sutolotsky ravine along the city significant highway with continuous traffic – the Salavat Yulaev Prospect. In 2007, some sections of the southern part of the river were moved into underground collectors in order to make place for an arterial highway and new buildings. The Sutoloka is notable for particular pollution. Its ecological condition is critical. Runoff waters from the surrounding streets and roads, as well as enterprises household sewage flow down into the river. So the river heavily pollutes the waters of the Belaya.
Project goals and objectives:
1. Eco-regeneration of the Sutoloka river, its inclusion into the recreational walking area: Vatan Park – Naberezhnaya Street – People’s Friendship Monument.
2. Creating comfortable and aesthetically attractive urban spaces including small architectural forms.
3. Structuring and completing the building blocks development in the project area, forming a common harmonious silhouette at the entrance to the city.
4. Forming the city piers for boats, motor ships and small river vessels.
5. Organizing pedestrian paths, taking into account the previously designed junction for Naberezhnaya Street and Pugachev Street.
To achieve these goals and objectives, it is necessary to ensure the environmental clearance of the banks and waters of the Sutoloka river by cleaning the area and constructing wastewater treatment plants (included into the overall composition of the project) that will not allow the untreated stormwater to get in the Sutoloka river.
1. The project should include:
1.1 Text part of the project layout.
The text part should contain the following materials:
- description of the main ideas of the projects and design solutions;
- elements of improvement for the walking area: Vatan Park – Naberezhnaya Street – People’s Friendship Monument;
- calculations of parking places for public and residential buildings;
- calculation of social infrastructure facilities.
1.2 Graphic part of the project’s planning should include:
1) Situational scheme (M 1: 2000).
2) Scheme of planning organization of the territory (M 1: 2000).
The scheme should show:
- projected red lines;
- road network;
- projected development and landscaping;
- buildings and structures being preserved according to the project;
- projected buildings and structures;
- other information.
3) Gardening scheme (M 1: 2000).
4) Scheme of the road network organization and the motor transport and pedestrian traffic scheme (M 1: 2000).
The scheme should present:
- street structure in accordance with classification of the town-planning standards (NGP);
- traffic flow lines;
- pedestrians and cyclists’ flow lines;
- public transport lines;
- public transport stops;
- parkings with indication of the parking places number;
- other information.
5) Scheme of public services (M 1: 2000).
The scheme should show the placement of social infrastructure facilities in the building structure.
6) The plan of the red lines (M 1: 2000).
The plan should show:
- existing red lines;
- projected red lines.
7) For the layout of the design materials see the background data.
Cross-sectional street profiles (M 1: 200).
8) Cross-sections of the territory and developed views along the streets should be in a scale M 1: 1000 (M 1: 2000). All text materials are submitted in accordance with the layout scheme in Russian or English.
1.3 Development of a three-dimensional model.
The model should present:
1) The relief of the territory basing on the topographic underlay provided by organizers.
2) Existing preserved and projected building development (volumes with floor-by-floor plotting).
3) Street network.
4) Land improvement.
1.4 Visualization
Visualization is performed on the basis of the developed three-dimensional model. The project should include 3-4 visualizations. It is necessary to perform visualizations from the recommended view points (see the corresponding section of the Recommendations).
2. PROJECT AREA CHARACTERISTICS
2.1 General characteristics.
The area of the project territory is 45.00 hectares.
The area of the consideration territory is 189.62 hectares.
The projected area is located in the Kirov district of the Ufa Urban okrug, the Republic of Bashkortostan.
The territory belongs to the following planning zones: Center, Old Ufa.
2.2 Engineering and geological conditions.
The territory, in accordance with Appendix “Б” СП 11-105-97, Part I, refers to the II (medium) and III (complicated) difficulty categories of engineering and geological conditions.
Geomorphology: The territory is complicated by karst-suffusion potholes and gaps, the root slope is complicated by erosion-karst ravines with cracks of the onboard soil pressure. Currently, the natural process of relief formation is disturbed by human activity (backfilling of ravines and karst craters, drifting of ditches, trenches, etc.). In addition, there occur negative cases of anthropogenic impact, which lead to the activation of suffusion-karst and landslide processes.
Geological section: Quaternary and Permian deposits are present here.
Hydrogeology: The floodplain is periodically submerged with flood waters; the maximum level of groundwater in the site is determined by the horizon of high waters (1% provision of the Belaya river) and approximately corresponds to the absolute BES (Baltic Elevation System) marks: from 92.39 m - at the Sutoloka river mouth to 92.02 m - at the railway bridge. The maximum groundwater level in the rest of the territory is projected at depths from <0.5 m to 7.0 m and deeper.
Dangerous physical and geological processes: The territory is located in the area of the following dangerous physical and geological processes being developed: erosion, landslide, karst, suffosion, as well as weathering and gullying.
In accordance with the classification of the “Set of Rules” СП 11-105-97, part II, the area is approximately located within territories, relating to the V (relatively stable), IV (somewhat reduced stability), III (insufficiently stable) and II (unstable) stability categories relative to the intensity of karst gaps formation.
The designing and construction in these conditions should be carried out in accordance with the recommendations of the Territorial Construction Standards (TCN) 302-50-95 of the Bashkortostan Republic. According to the Construction Rules and Regulations (SNiP) 11-02-96, it is necessary to assess the engineering and geological conditions of the area that have been formed at present.
2.3 Scheme of the design area location in the structure of the city.


