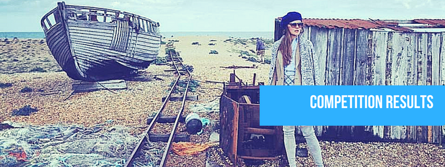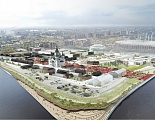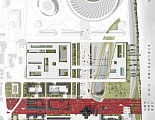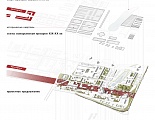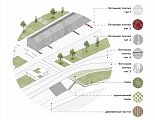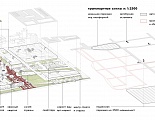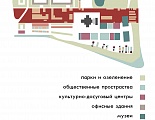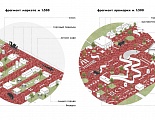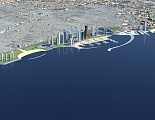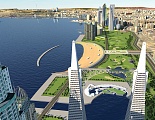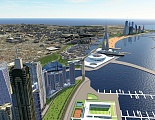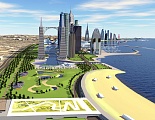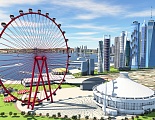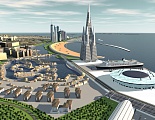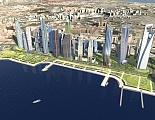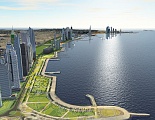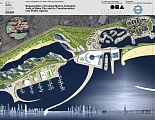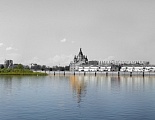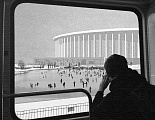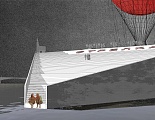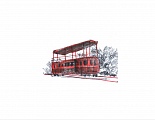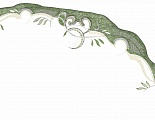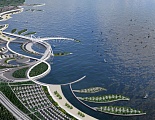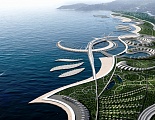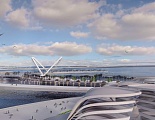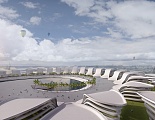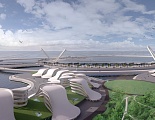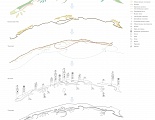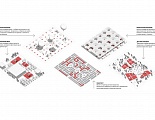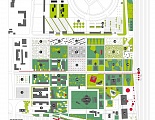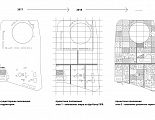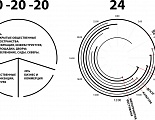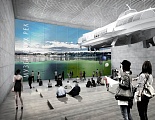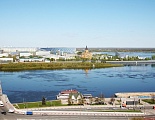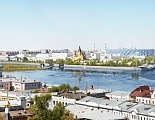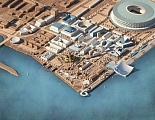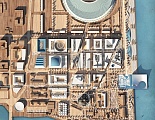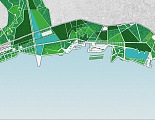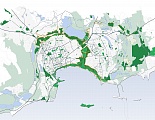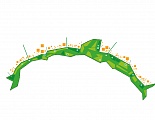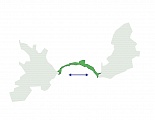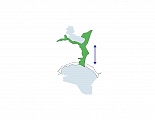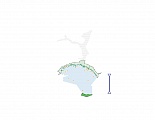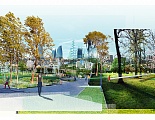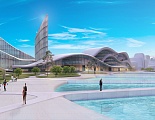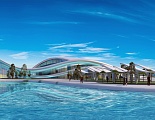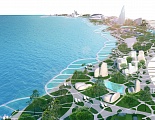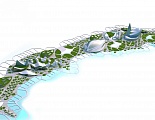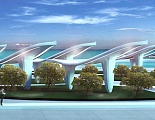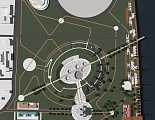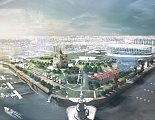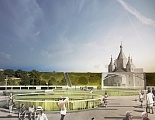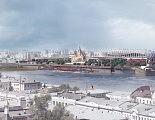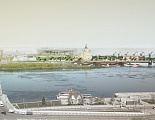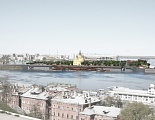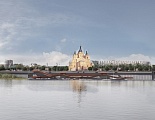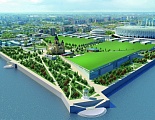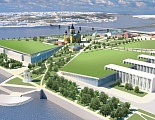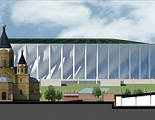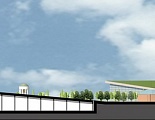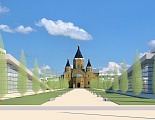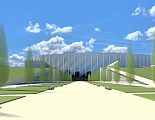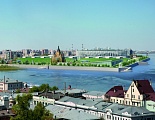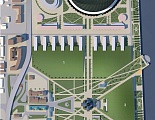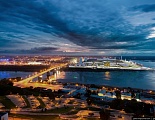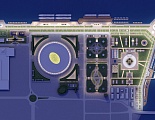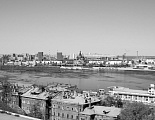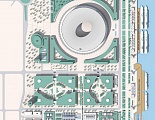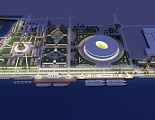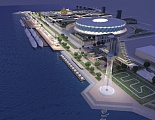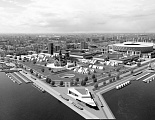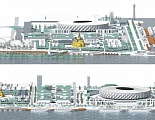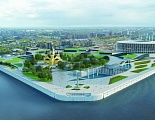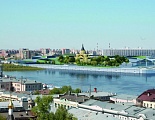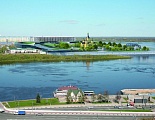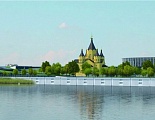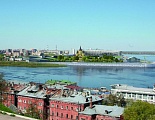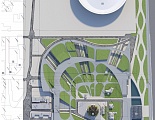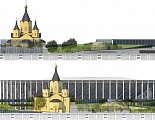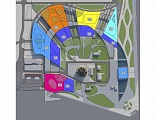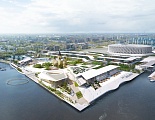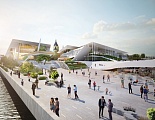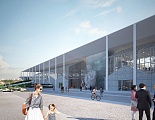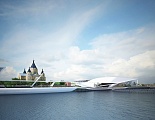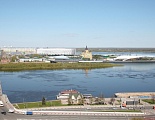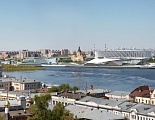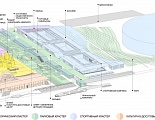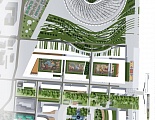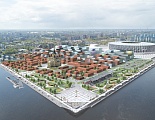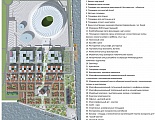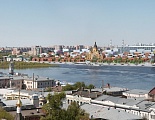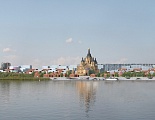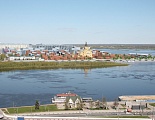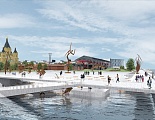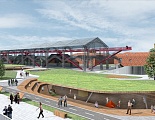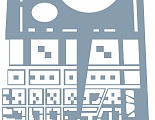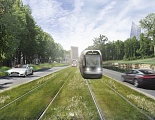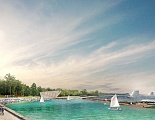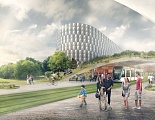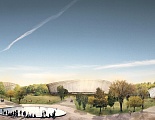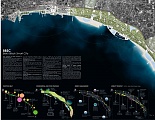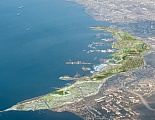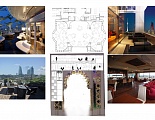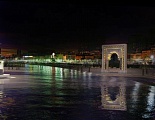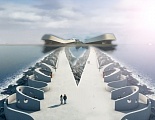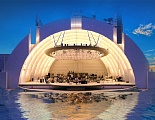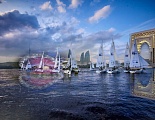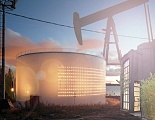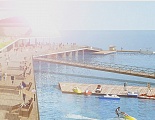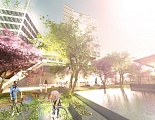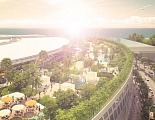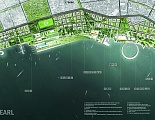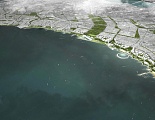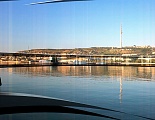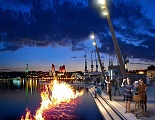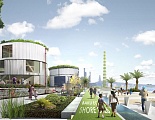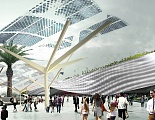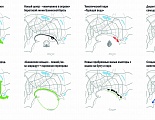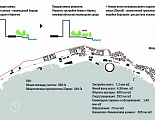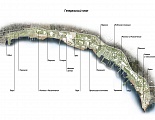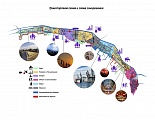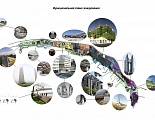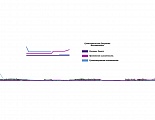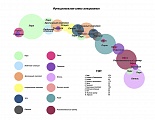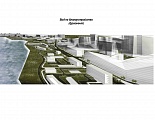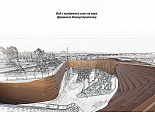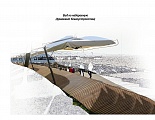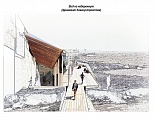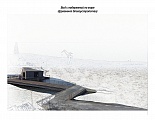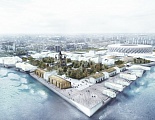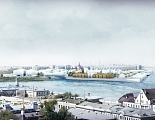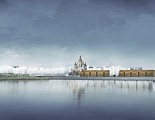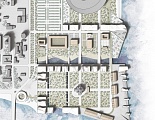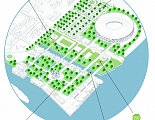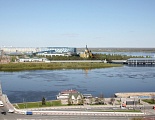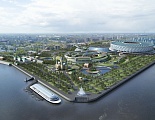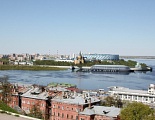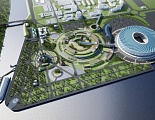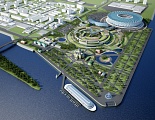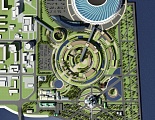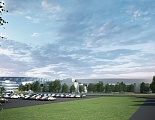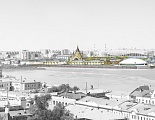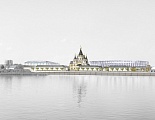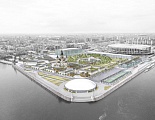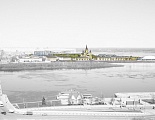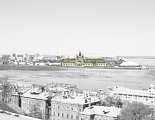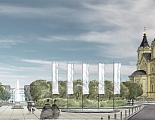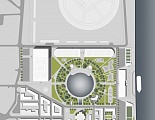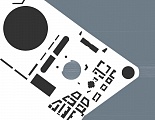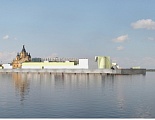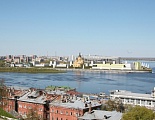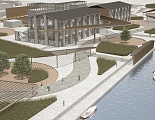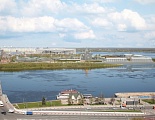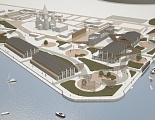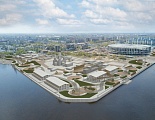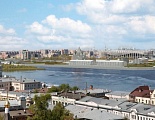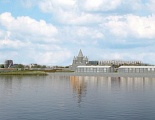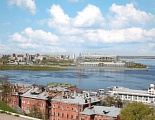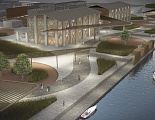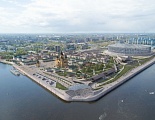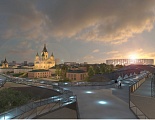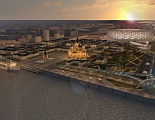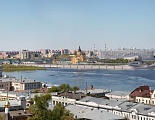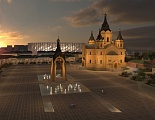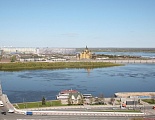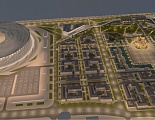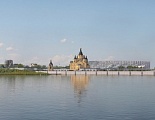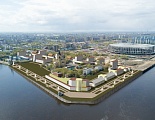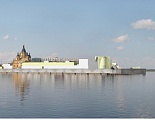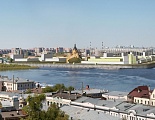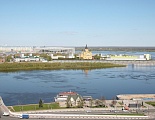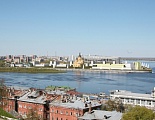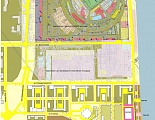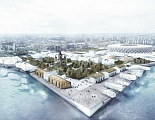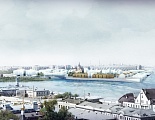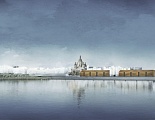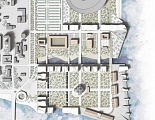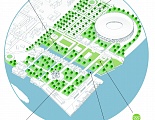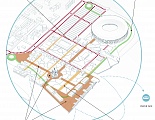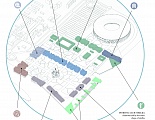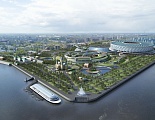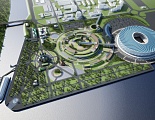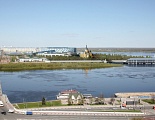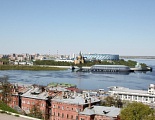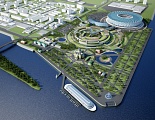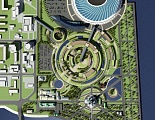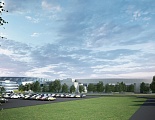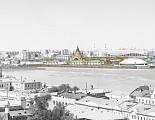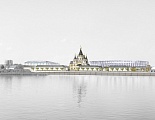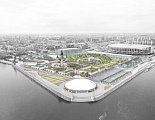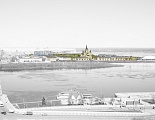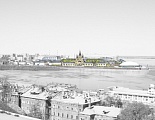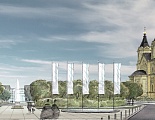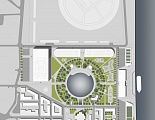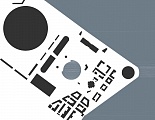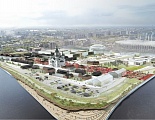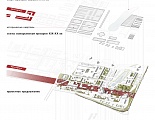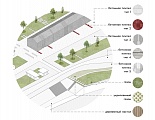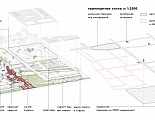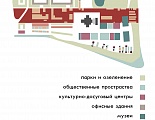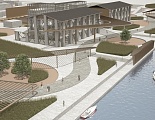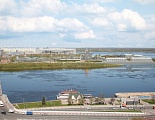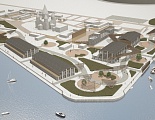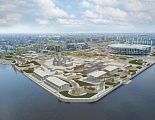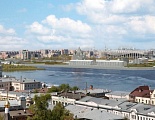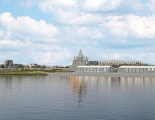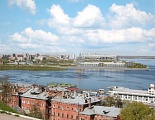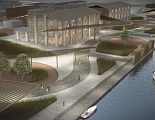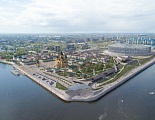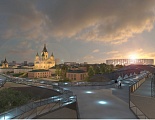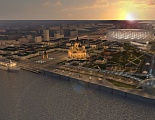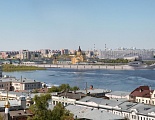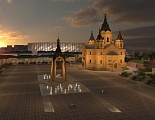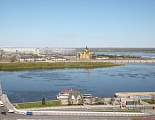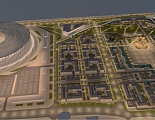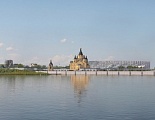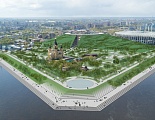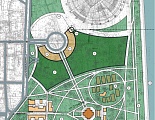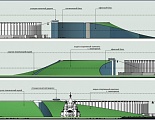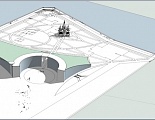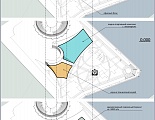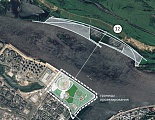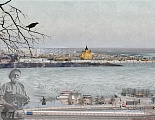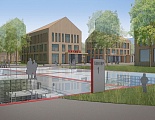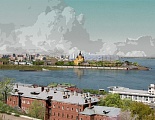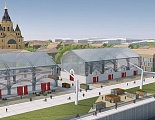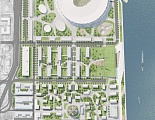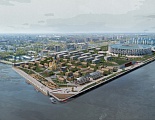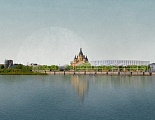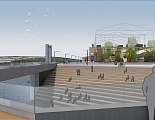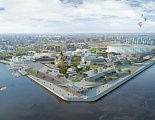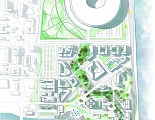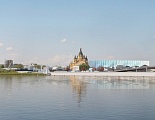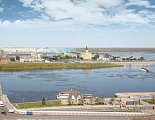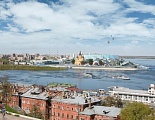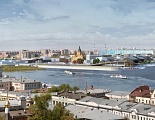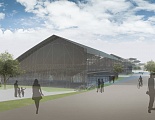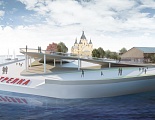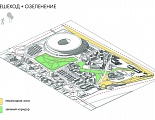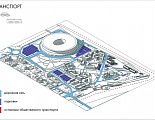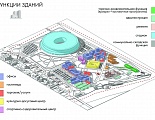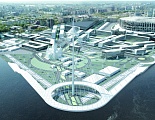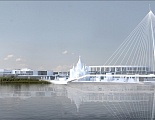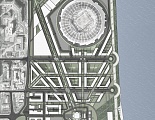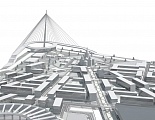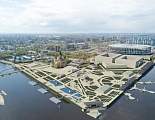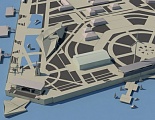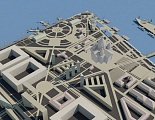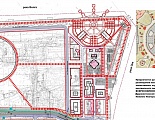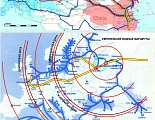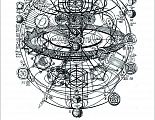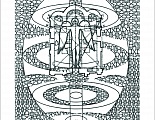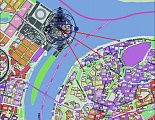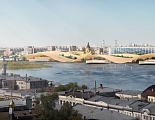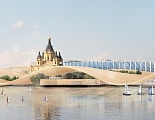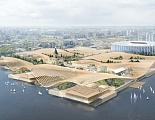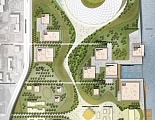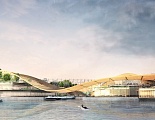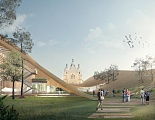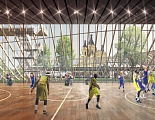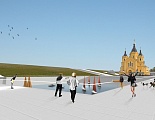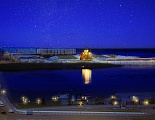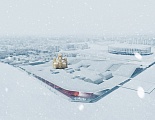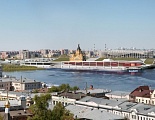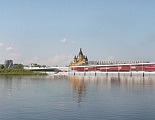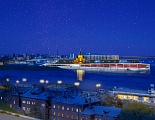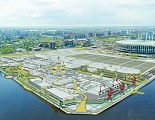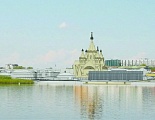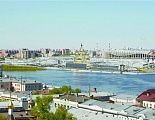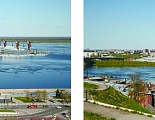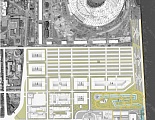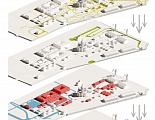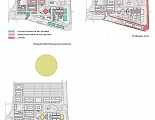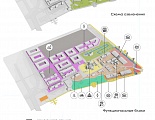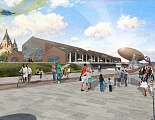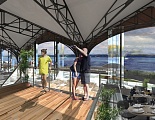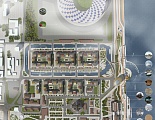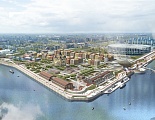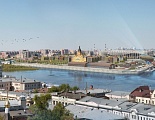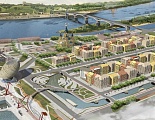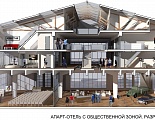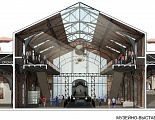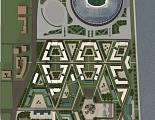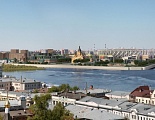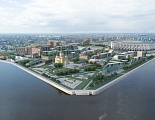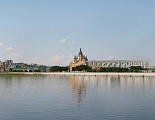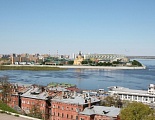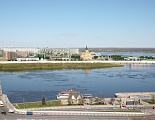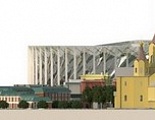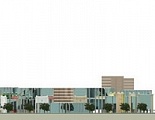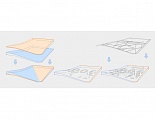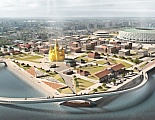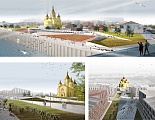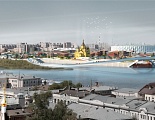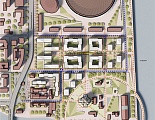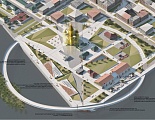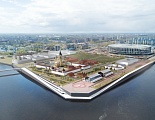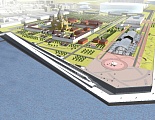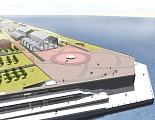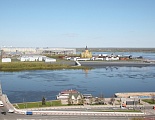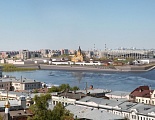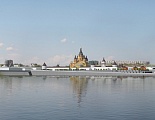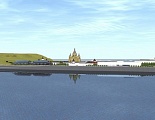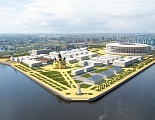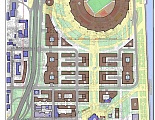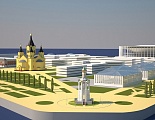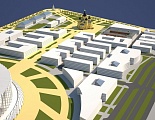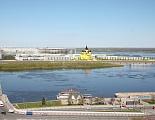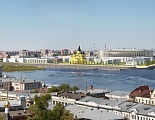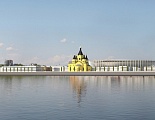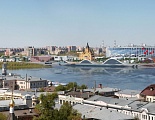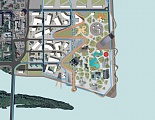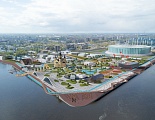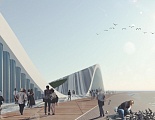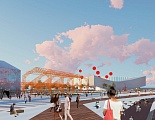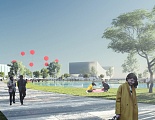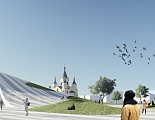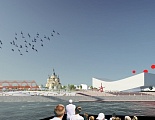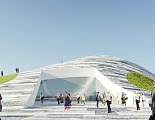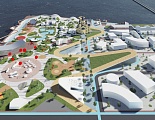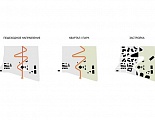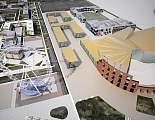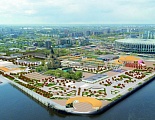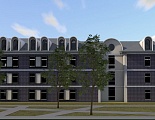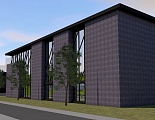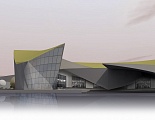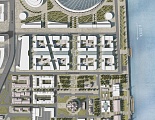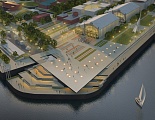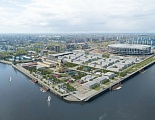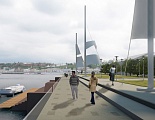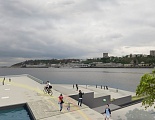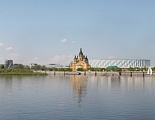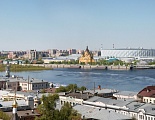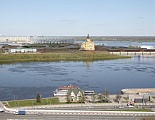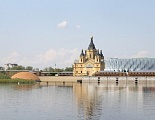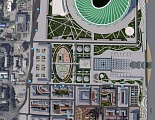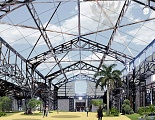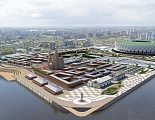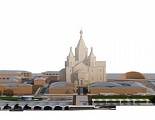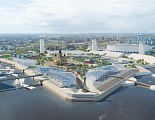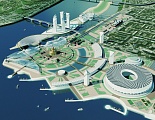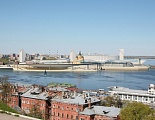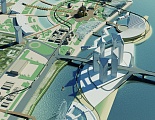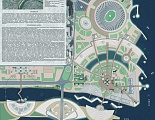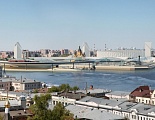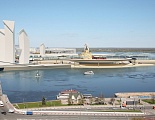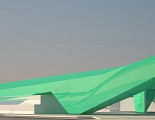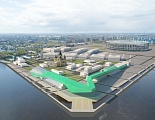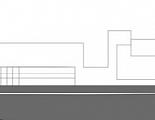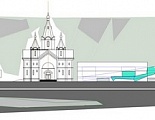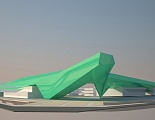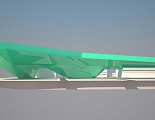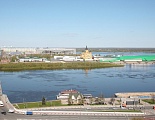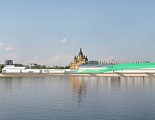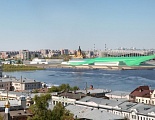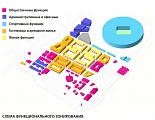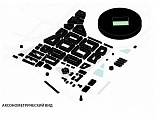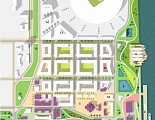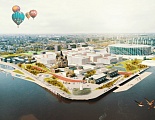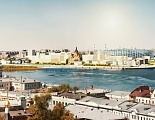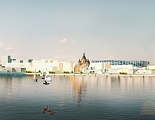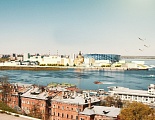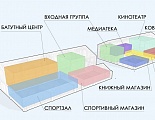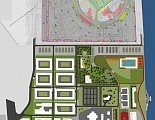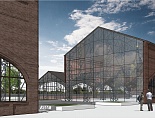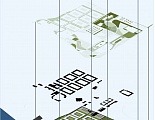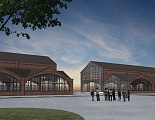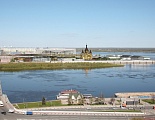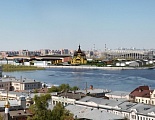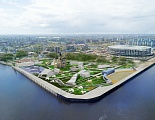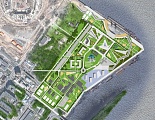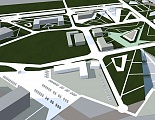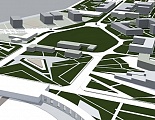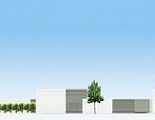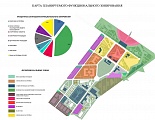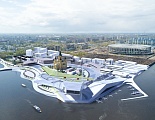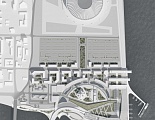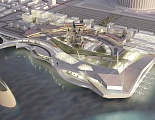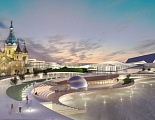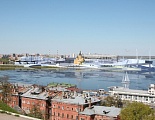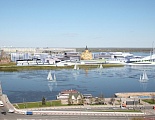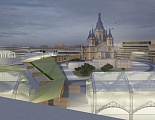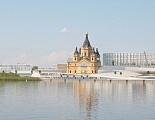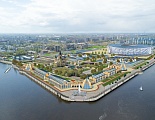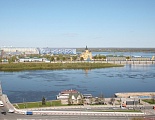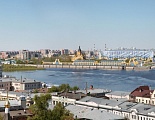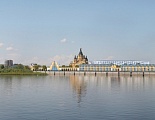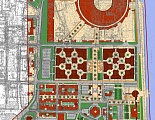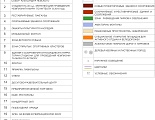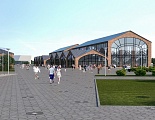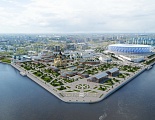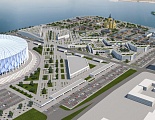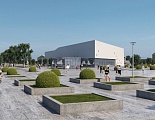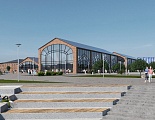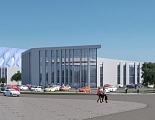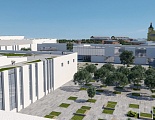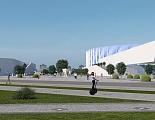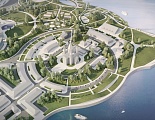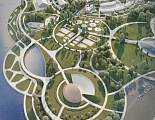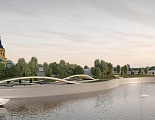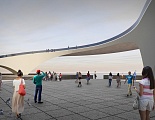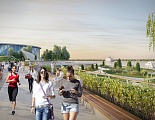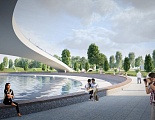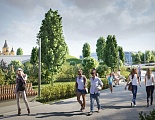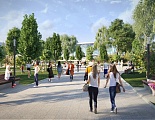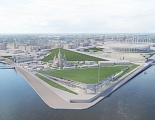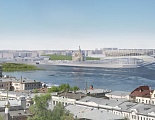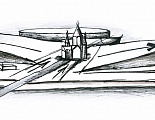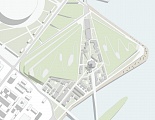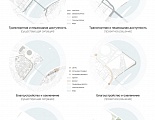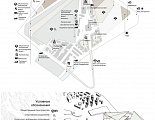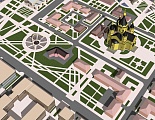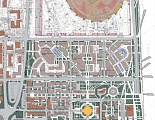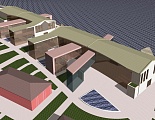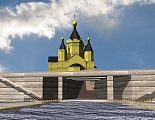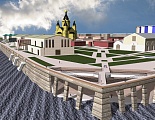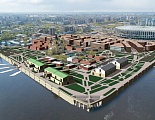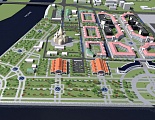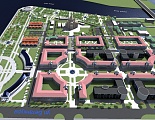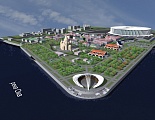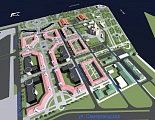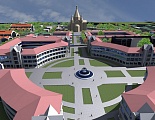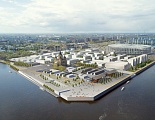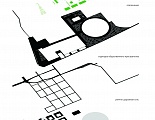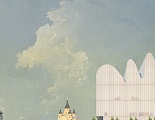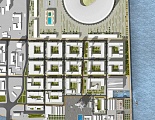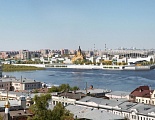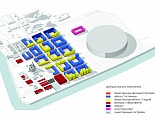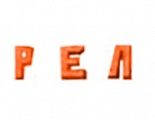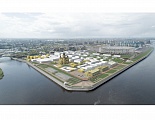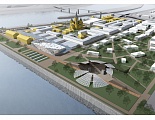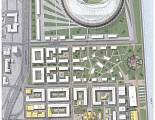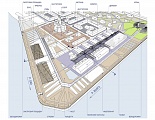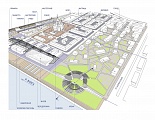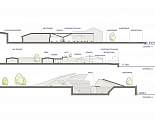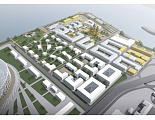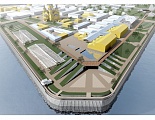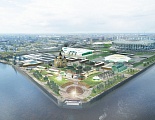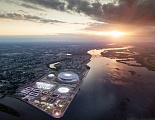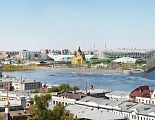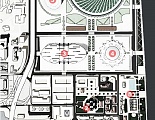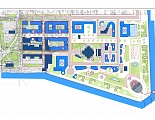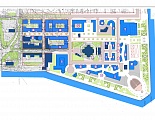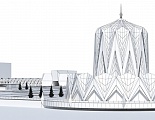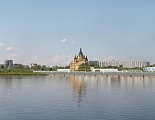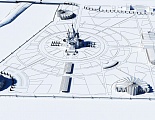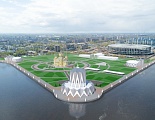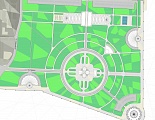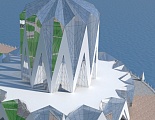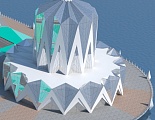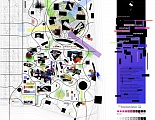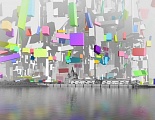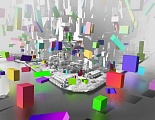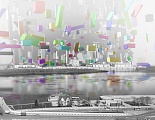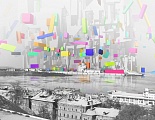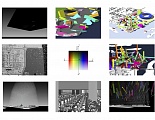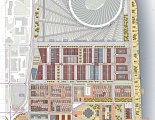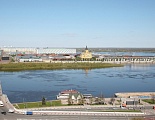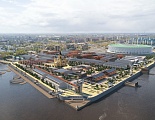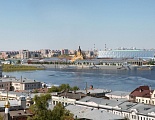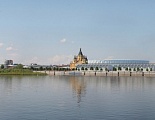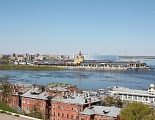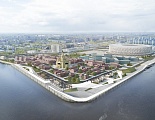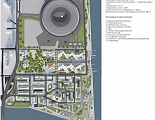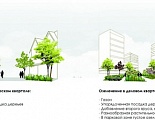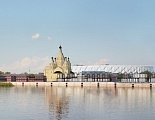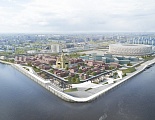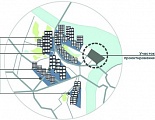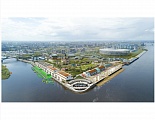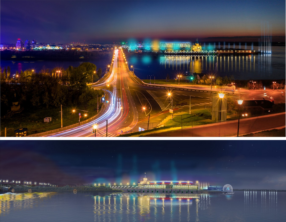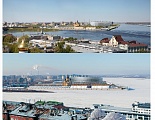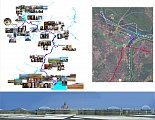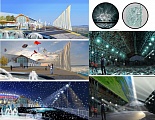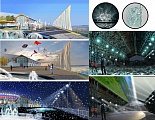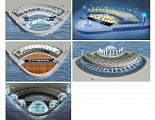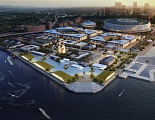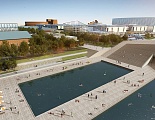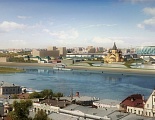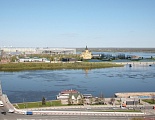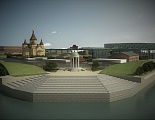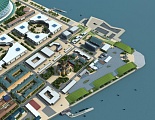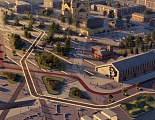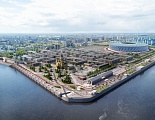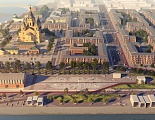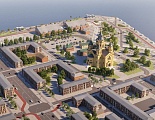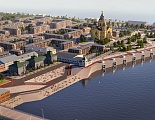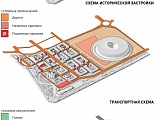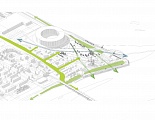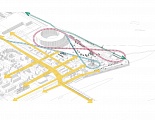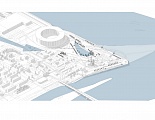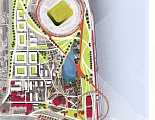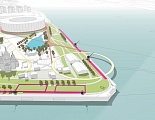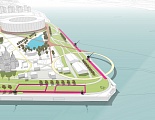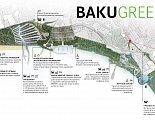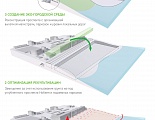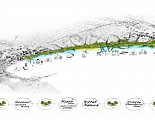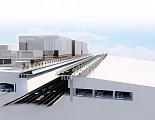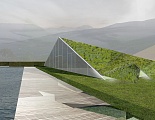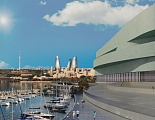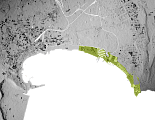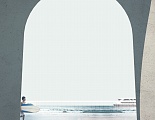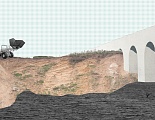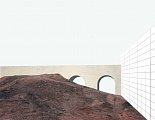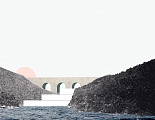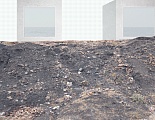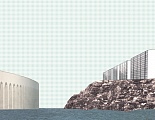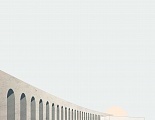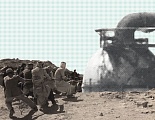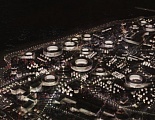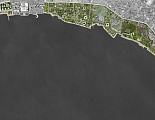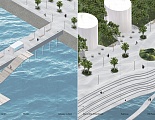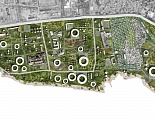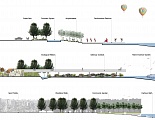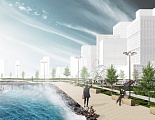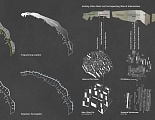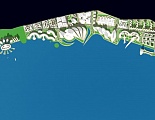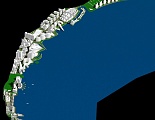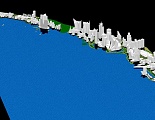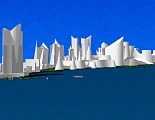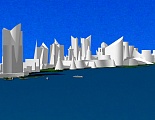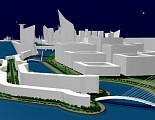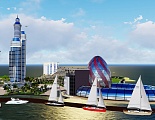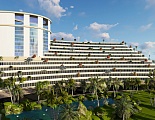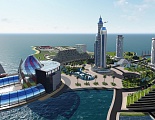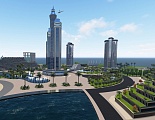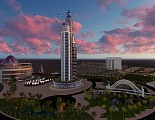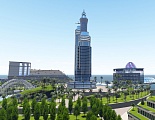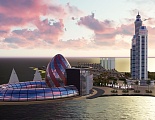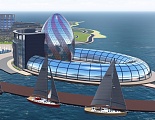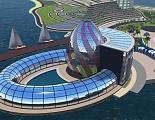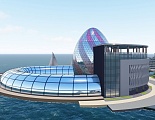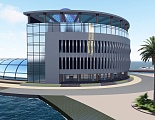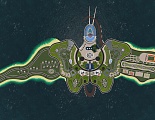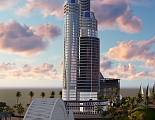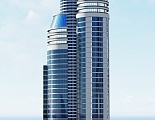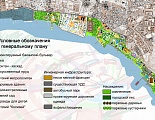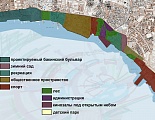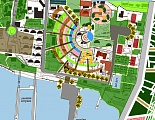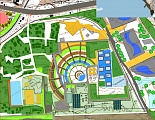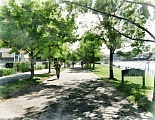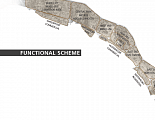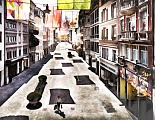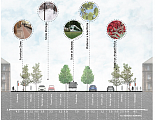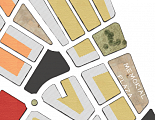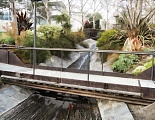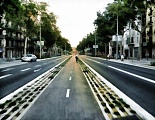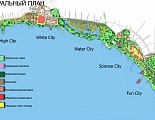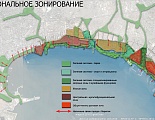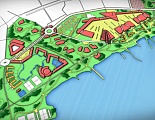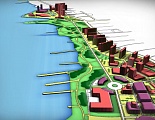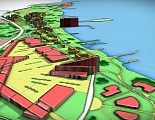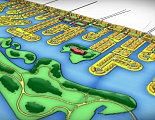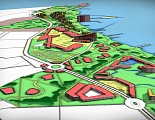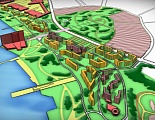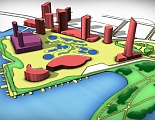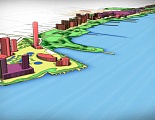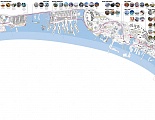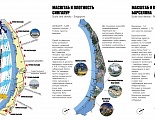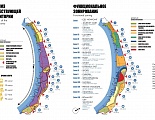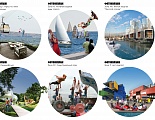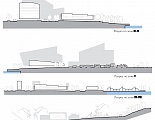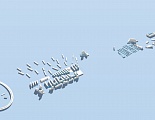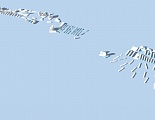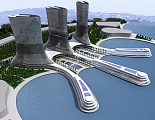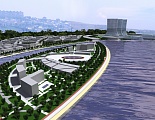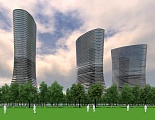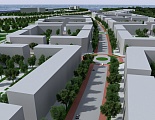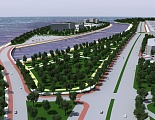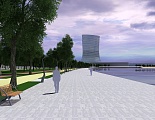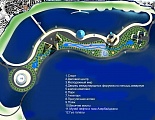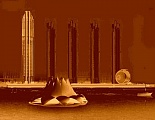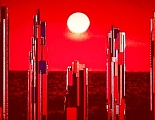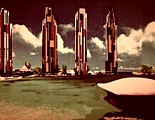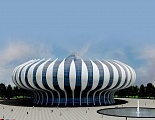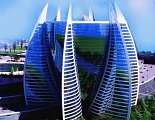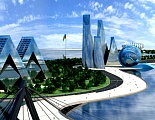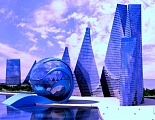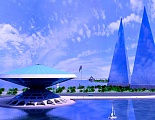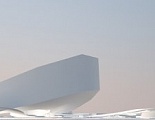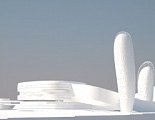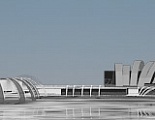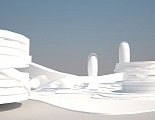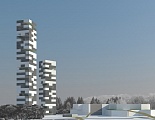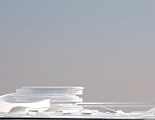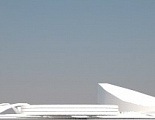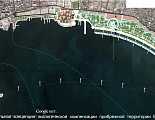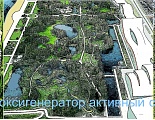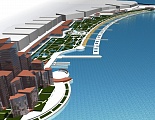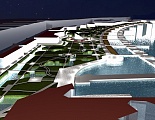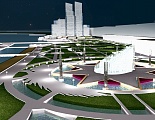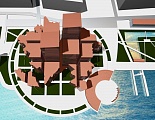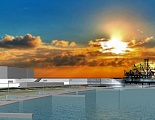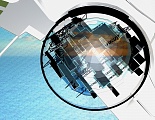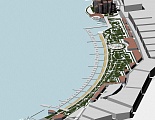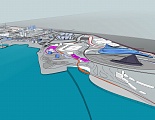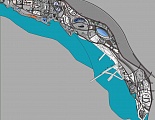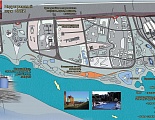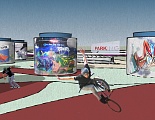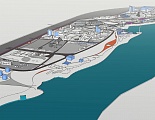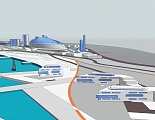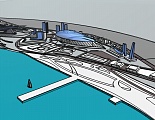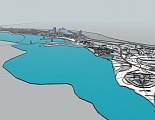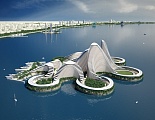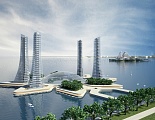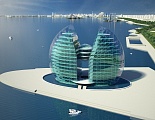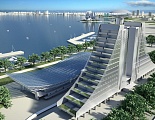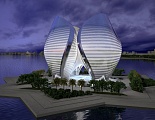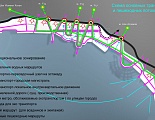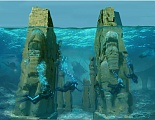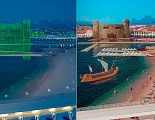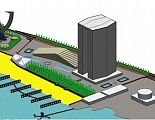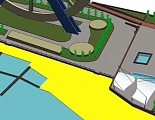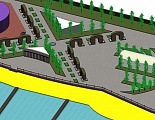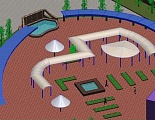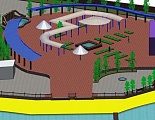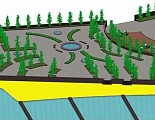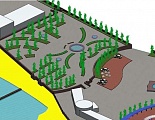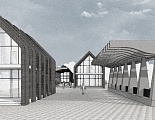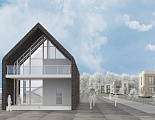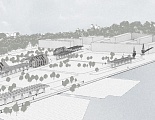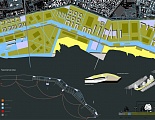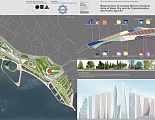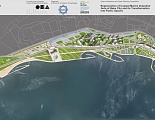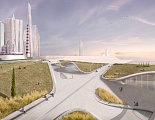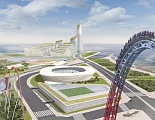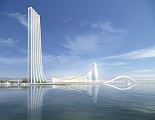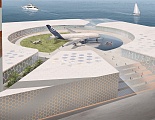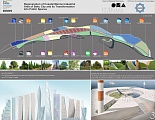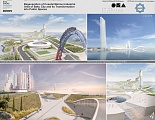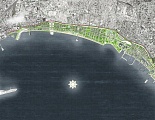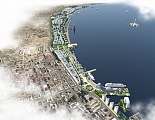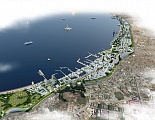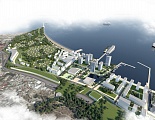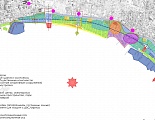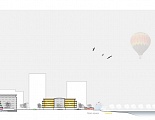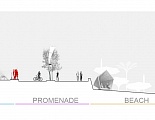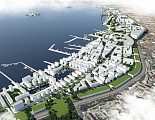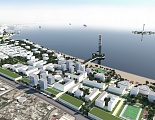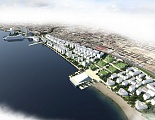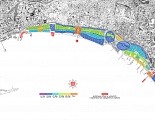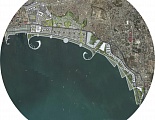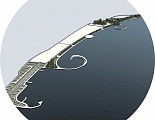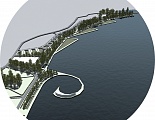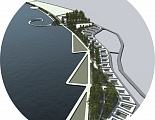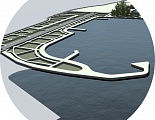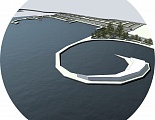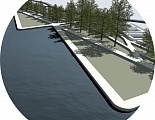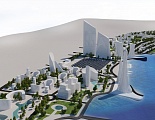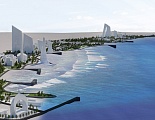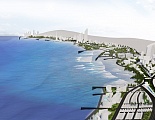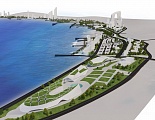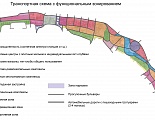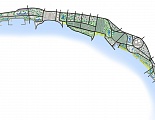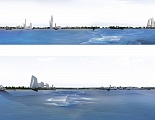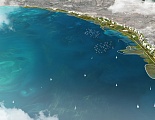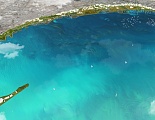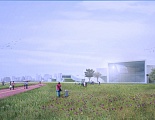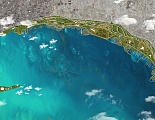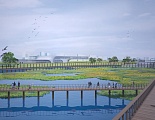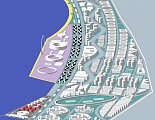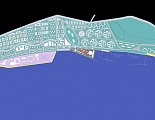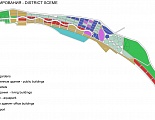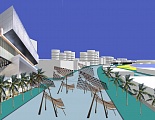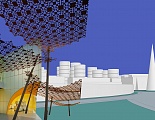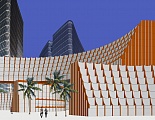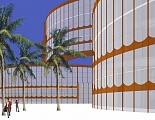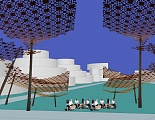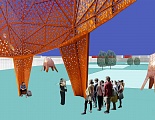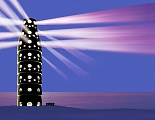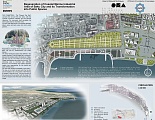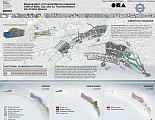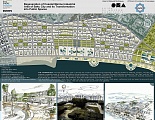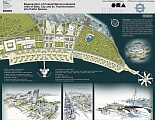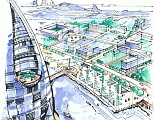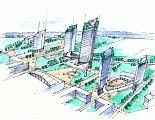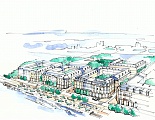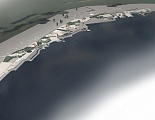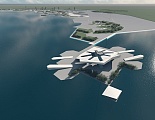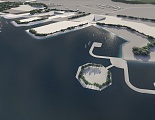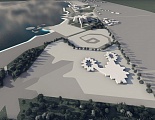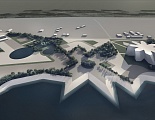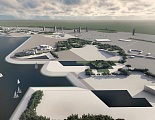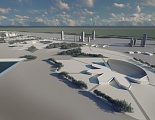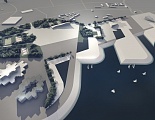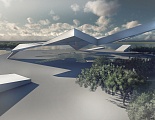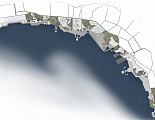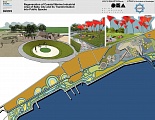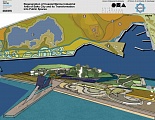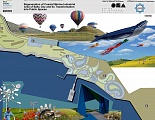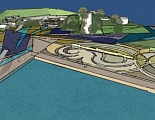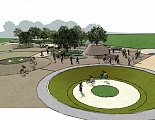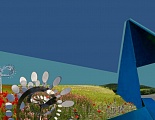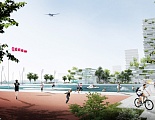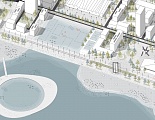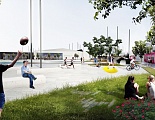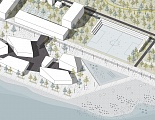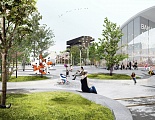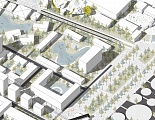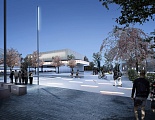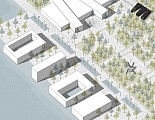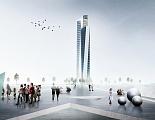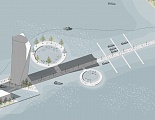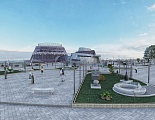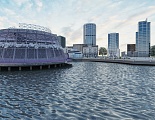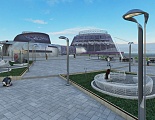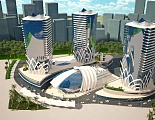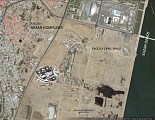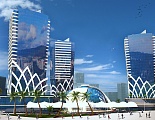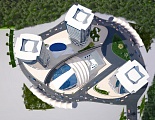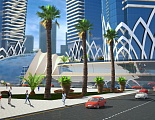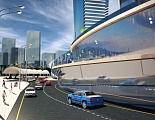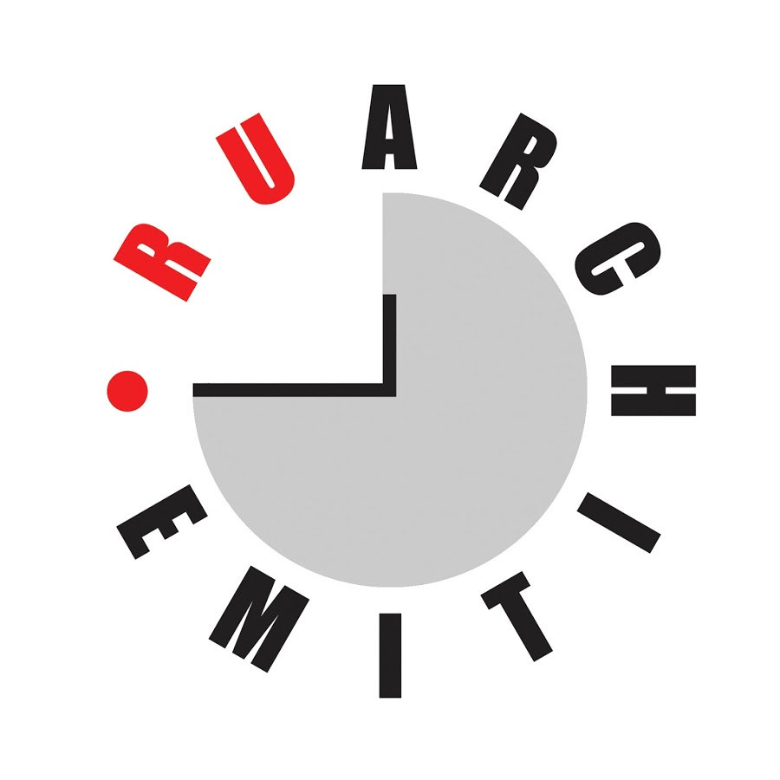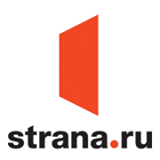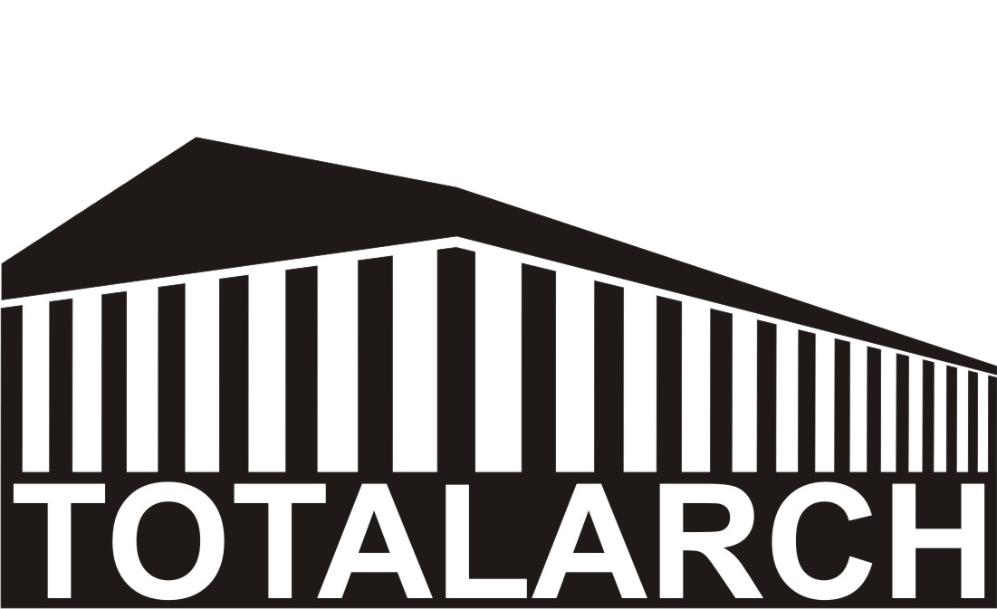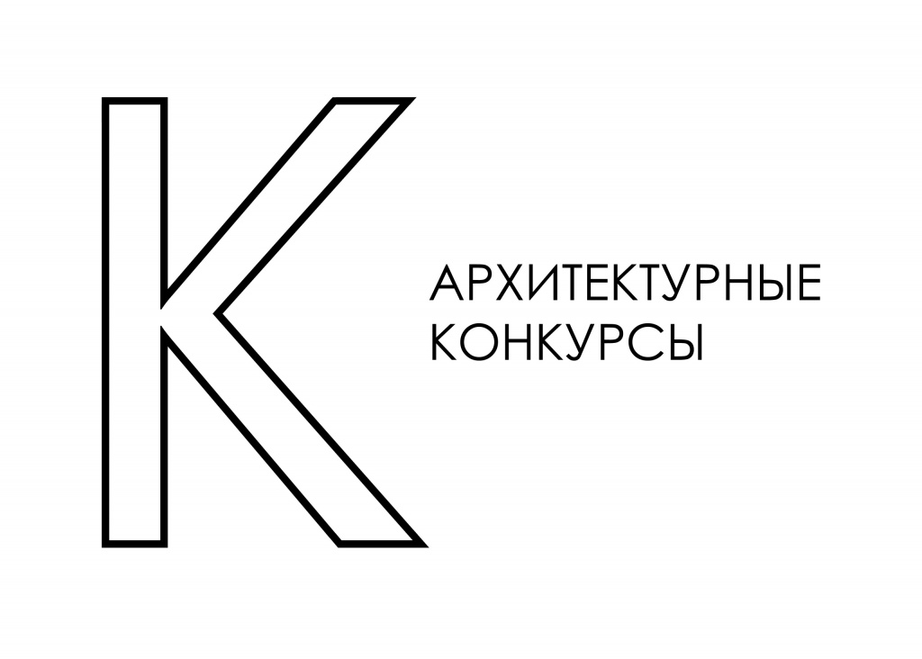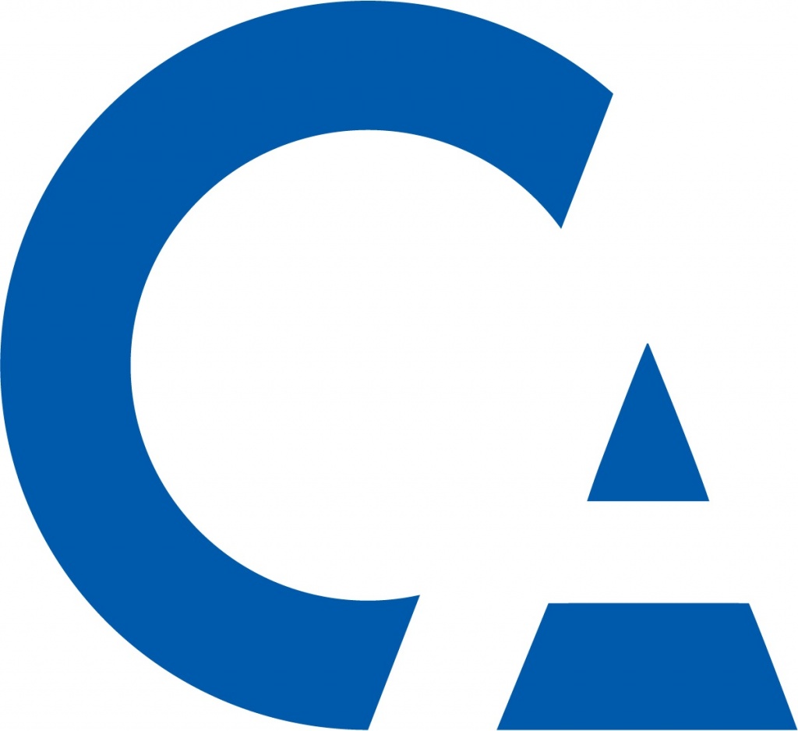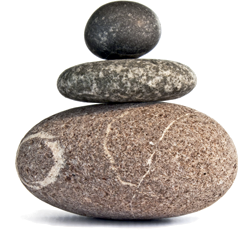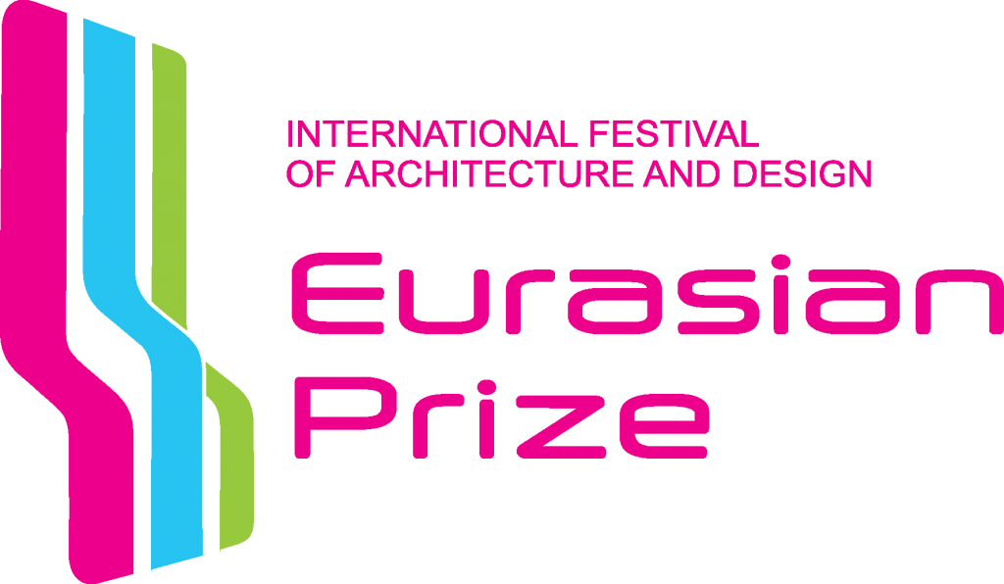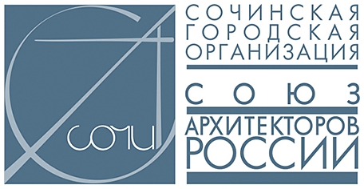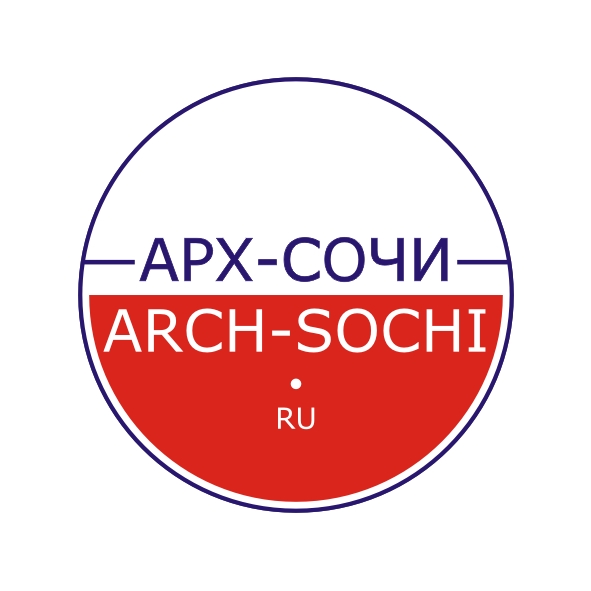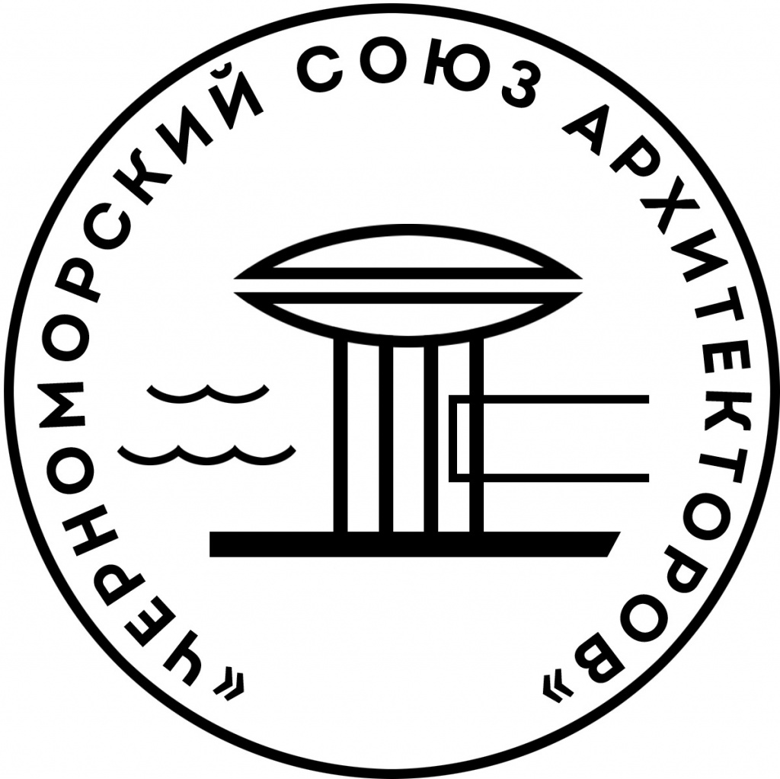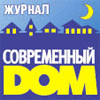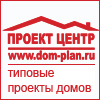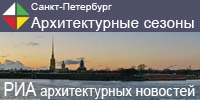First Prize
Project Title: 909692
Сomposite authors: Tatiyana Osetskaya, Aleksandr Salov, Kseniya Vaucherskaya, Tatiyana Yudina (Russia, Moscow)
Project Title: New Baku (252119)
Сomposite authors: Osipov Vyacheslav, Osipov Vlad, Sazikina Elena, Khaustova Daria,Yusupov Marat (Russia, Moscow)
Second Prize
Project Title: 152313
Сomposite authors: Evgeniy Ass, Olga Aistova, Ekaterina Demina, Eketerina Tinyakova, Alisa Bunyatova (Russia, Moscow)
Project Title: Regeneration of Coastal Marine Industrial Area of Baku City (657156)
Сomposite authors: Monahov Evgeny, Gryaznova Svetlana (Russia, Nizhny-Novgorod)
Third Prize
Project Title: 827860
Сomposite authors: Ekaterina Shebkikina, Ildar Bikkini, Svetlana Igushkina (Russia, Saint-Petersburg)
Project Title: 527752
Сomposite authors: Sergey Michurin, Petr Vasiliev, Natalia Nosova, Ekaterina Kapatun (Russia, Moscow)
Project Title: PLANTING THE CITY (290884)
Сomposite authors: PIERRE-FRANÇOIS LE JEANNE (France, Paris)
Brief summary
Rather than thinking of the future of the city by the accumulation of architectural projects, our suggestion takes as its starting point the nature and wealth of public spaces. Recharacterisation of the Baku waterfront must find itself reflected right across the land.
To the West and the East, two large sets of nature are to be conserved. In the North, a vast lake. In the South, the Caspian Sea. In the distance, the mountains. We propose to create a green and blue framework that connects and hangs these multiple pieces of nature to make them more understandable and accessible.
The waterfront is the horizontal axis. A new vertical axis splits the urban fabric and controls the juncture between the sea and Lake Boyukshor.
These areas left to nature will help create, like many major world capitals, a very large park for locals and tourists. Planning this development in the long term is to anticipate the densification of the urban fabric and release a real appealing breath for future generations.
On one side of the park, the city. New builds are turning to woodlands, lawns and natural areas. The architecture draws inhabited densities that, thanks to the topography, benefit from views of the park and also towards the horizon.
On the other side, the Caspian Sea. The park increases interactions with water. Pontoons, floating gardens, pools and other water activities are being supported. An artificial beach is being designed to the East. In the distance, the island of Boyuk Zira is a landmark in the landscape. It will be capable of housing a unique monument, accessible by boat.
Occasionally, the buildings can integrate into the green pocket. These spectacular structures can be magnets of attraction (museums, hotels,...).
We believe that the city of tomorrow will be as natural as it is urban. In equal proportions, plants and minerals coexist in a symbiotic and ecological sense. Baku must anticipate this cultural shift and leave the required space to nature in its urban expansion, even if this upsets its habits.
Project Title: Islimi (020280)
Сomposite authors: Belenko Aleksey (Russia, Krasnodar)
Awards
Project Title: 728279
Сomposite authors: Massimo Bellotti, Dutsev Mikhail, Fazzini Claudio, Caliari Pier Federico, Gentilini Carola, Bottelli Alice, Donati Giuseppe, Russo Ida Lia, Florin Dan Andresan
Brief summary
The masterplan project is born from the study of the urban form of Nizhny Novgorod, considering the importance of the Strelka area in its development. While respecting its historical-scientific values and significant elements (above all St. Alexander Nevsky Cathedral), it starts from the identity of the place and relaunches its image and the commercial vocation through a system of public spaces. First from an artificial hill/amphitheatre filled with sport, commercial and service activities, all hypogeous, through the new hotel/lighthouse on the tip of the Strelka -in reference to Russian constructivism- and the dachas and kiosks along the river banks, then using commemorative elements to evoke the original port function, such as cranes on the Volga riverside. Offices are included in the regenerated pavilions and in the pitched roof building emerging from the hill. The project declares its sustainability starting from concepts of reuse, promotion, energy redevelopment of existing heritage.
Project Title: 558291
Сomposite authors: Vyacheslav Osipov, Vladislav Osipov, Sazikina Elena, Khaustova Dariya (Russia, Moscow)
Project Title: 230613
Сomposite authors: Arco projekt: Petar Arsich, Danilo Arsich, Ana Vrievich (Serbia, Belgrad)
Project Title: 177777
Сomposite authors: Denis Malkov and Elena Mihaleva (Russia, Nizhny Novgorod)
Project Title: 130482
Сomposite authors: Butusov Andrey, Kusnetsov Aleksey, Shumakova Aleksandra (Russia, Moscow)
Project Title: 040715
Сomposite authors: Egor Ribin and Boris Tarasov (Russia, Nizhny Novgorod)
Project Title: Baku Black Smart City (ARMO16)
Сomposite authors: Yaroslav Usov, Massimiliano Baque. Collaborators name: Architect Riccardo Graziotti, Architect Giacomo Fabbri, Architect Nelli Zabotina, Ingegneer Mirko Farini, Ingegneer Roberto Passerott (Russia, Moscow - Italy, Arezzo)
Brief summary
The aim of the project is not only the continuation of the existing sea promenade but the creation of a new urban area using the latest technologies.
The project look at the “Smart City” like a possible improved future for the modern cities.
The Smart cities program has in citizens his core: citizen’s wellness and citizen’s quality of life are the most important aspect of this new town. The environmental improve will be the ground where will based the next development of the Baku Black Smart City.
One of the most important targets is reducing CO² emissions to zero.
This target named area N.Z.E.A. (Near Zero Emission Area) and follows the objective to create a high quality environmental district for tourists and Baku’s citizens
The main idea of the project is to use innovative technologies to create urban environment, which will be an example of a city of the future. The project was developed in accordance with the philosophy of the Smart City - buildings with zero CO² emissions equipped with solar collectors, solar panels with battery energy system, rainwater collection, built with the use of building materials adapted to the climate of Baku.
Today with the world crisis there are more places who can be invested, than people who can really invest. This generate a competition, like a race for self promoted best place. The difference between bad place and good place is in high quality and friendly lifestyle. Where want the people live, there is interest to building and redevelopment dead areas. Where is attraction and appeal, there is business opportunity
Project Title: Regeneration of Coastal Marine Industrial Area of Baku City (788700)
Сomposite authors: Garustovich Anton, Sokolovskaya Ekaterina (Belorussia, Minsk)
Project Title: Pearl of Baku (179660)
Сomposite authors: Polishuk Aleksey, Didorenko Evgeny (Russia, Moscow)
Project Title: NEW old BAKU (120692)
Сomposite authors: Gaisina Anastasiya,Tatarchenko Anastasiya (Russia, Moscow)
Gallery of entries
Project Title: RGB17
Сomposite authors: MASSIMILIANO BAQUE’, GIACOMO FABBRI, RICCARDO GRAZIOTTI. COLLABORATION: YOUNG ARCHITECT KATSIARYNA MAKHUNOVA
Brief summary
The new quarter “ice shards city” born like a citizen’s dimension area. A new smart quarter with a high-quality life, through greens areas, public spaces and driverless car system, but without the traffic and chaos typically of largest cities.
A new concept of the city will be the new quarter “Ice shards city”, so named from the polyhedron’s shapes of the future buildings, expected with stagger 5 floor and insides double volumes, unconnected from the skins facades built in translucent materials.
These buildings are a contemporary idea deduce of traditional Volga’s fisherman's house, located by the river and gathered in small town.
Relationship with the big river Volga has an important role in the project. This relationship will be increased with a new channel which will bring the water directly inside the area. This water path will be inspired at the same existing by the foundation age of town Strelka.
The Environmental sustainability and attention at no renewable resources like the ground, air, water and green will be the project’s purpose, with the promotion of existing monuments like the cathedral.
Project Title: 5680219
Сomposite authors: Evgeniy Filimonov, Igor Andreev, Konstantin Mishin, Nataliya Brihunets (Russia, Moscow)
Project Title: 944512
Сomposite authors: Hollin Radoske Architekten: Alexander Radoske, Anne Krüger, Anja Vetter, Isabel Völker, adine Albrecht
Brief summary
The pitch contribution includes the development of the area south of Dolzhanskaja Street. The site north of Dolzhanskaya Street directly adjoins the plot of the football stadium. While shaping the space FIFA regulations must be respected. These were not part of the tender documents. Without knowledge of these regulations the stadium terrain, as well as the areas between Betankur Street and Dolzhanskaja Street have not been considered in this pitch contribution.
1. Park „Strelka“ 97.000 m²
Municipal green space, consisting of 3 zones:
1.1 Water expanse 16.600m²
Water expanse forms the urban center of the whole development „Strelka“ and conveys
spatial reference between the separate functions of the area. In summer, the “lake” provides
water sports and a beachside café and in winter the café runs the ice skating rink.
1.2 English park 42.000m²
English park forms a ring of concentrated vegetation with diverse trees in the landscape area
1.2.1 Beachside café with water sports in summer
Café with rental ice skates and cross-country skis in winter
1.2.2 Sandy beach
1.2.3 Promenade in summer | Cross-country ski-trail in winter
1.3 Zones for active use 38.000m²
Zones for active use are situated at the edge of the park expanse. These areas offer different possibilities for outdoor urban activity, such as:
1.3.1 Skateboarding parkour
1.3.2 Picnic
1.3.3 Play ground
1.3.4 Variety of fitness equipment, etc.
1. 4 Public toilet
2. Sport and Concert Arena floor area 44.000 m²
Multifunctional event building. Capacity of 15.000 seats for concerts. Capacity of 13.600 seats for ice
hockey games. The building closes the gap in the section of Samarkandskaja Street and extends the
building line of the stadium. Main entrance on the newly developed square to the south. Side entrance on Samarkandskaja Street.
2.1 Entrance to training ice field or ball sports hall.
2.2 Retail and office units on the ground floor along the Samarkandskaja Street.
2.3 Restaurants and offices on the ground floor along the park line
2.4 Delivery
2.5 Parking areas for passenger cars and busses (500 parking spaces)
3. Parking garage floor area 45.700 m²
The building demises the northern edge of the park and links to the stadium. A limited amount of VIP parking spaces for the stadium is offered in the parking deck.
Parking deck for the Sport and Concert Arena. Capacity approx. 1.500 parking spaces with an option for extension to 2.500 parking spaces.
4. Exhibition hall, e.g. a branch of the Museum of River Navigation or Museum of Technology.
floor area 8.000 m²
The building consists of two wings and a central section. Remains of the iron structures of the historic
exhibition halls, dating from the world exhibition in 1896, form the wings. The central section is planned
as a modern steel and glass structure.
4.1 Court with exhibition monuments and landings for historic vessels.
5 Multifunctional Exhibition Hall for temporary events with integrated restaurant space.
floor area 8.500 m²
6. Alexander Nevsky Cathedral
6.1 Existing building
6.2 Existing building
6.3 Tourist bus parking lanes
7. Sports clubs along Volga river. floor area 10.200 m²
7.1 Sports club with cafe and terrace for ball sports in summer.
Illuminated ice hockey fields in winter.
7.2 Tennis club with cafe and terrace
8. Open areas along Volga river
8.1 Parking area (250 parking spaces) for the museum (4)
Potential for alternative use
8.2 Parking area (500 parking spaces) for the multifunctional
exhibition Hall (5) Potential for alternative use, e.g. farmer’s market
or similar
9. Existing buildings without change of use
10. Restored historical building floor area 12.260 m²
10.1 Office / Retail floor area 1140 m²
10.2 Office floor area 320 m²
10.3 Hotel floor area 1600 m²
10.4 Office floor area 3200 m²
10.5 Office floor area 1900 m²
10.6 Office / Retail floor area 1200 m²
10.7 Museum „Strelka“ floor area 2500 m²
10.8 Park management office floor area 400 m²
10.9 Memorial
11. New buildings with eave heights of 8 -10 meters, depending on original ground level.
floor area 43.040 m²
11.1 Craft / Trade floor area 3500 m²
11.2 Craft / Office floor area 3200 m²
11.3 Office floor area 3050 m²
11.4 Office floor area 3060 m²
11.5 Office floor area 2600 m²
11.6 Hotel / Retail floor area 5800 m²
11.7 Hotel / Retail floor area 6000 m²
11.8 Office floor area 1800 m²
11.9 Municipality floor area 4200 m²
11.10 Office / Retail floor area 2150 m²
11.11 Hotel / Retail / Restaurants floor area 2250 m²
11.12 Hotel / Retail / Restaurants floor area 1630 m²
11.13 Hotel / Retail / Restaurants floor area 3800 m²
11.14 Theologian school floor area 4000 m²
11.15 Municipality / Office floor area 3070 m²
11.16 Municipality / Office floor area 3070 m²
12. Oka riverside promenade
12.1 Spot point / Memorial
12.2 Cafe terraces
12.3 Landscape square / Urban greenery
12.4 Activity zone
12.5 Historical part of the promenade
12.6 Lowered promenade area with seating devices / View to the Kremlin
12.7 Stela of Oka River
13. Volga riverside promenade
13.1 Stela of Volga River
13.2 Seating elements for watching games and view of the river
13.3 Lowered part of the promenade with the landing stage / Seating devices
Project Title: 937645
Сomposite authors: Olga Naumova (Russia, Nizhny Novgorod)
Project Title: 882017
Сomposite authors: Y. Usov, A. Gordienko, D Mesheryakov (Russia, Moscow)
Project Title: 872651
Сomposite authors: Elena Ivanova, Maria Vinokurshina (Russia, Nizhny Novgorod)
Project Title: 937645
Сomposite authors: Olga Naumova (Russia, Nizhny Novgorod)
Project Title: Ice shards city (RGB17K)
Сomposite authors: Massimiliano Baque, Giacomo Fabbri, Riccardo Graziotti. Collaboration:toung architect Katsiaryna Makhunova (Italy)
Brief summary
The new quarter “ice shards city” born like a citizen’s dimension area. A new smart quarter with a high-quality life, through greens areas, public spaces and driverless car system, but without the traffic and chaos typically of largest cities.
A new concept of the city will be the new quarter “Ice shards city”, so named from the polyhedron’s shapes of the future buildings, expected with stagger 5 floor and insides double volumes, unconnected from the skins facades built in translucent materials.
These buildings are a contemporary idea deduce of traditional Volga’s fisherman's house, located by the river and gathered in small town.
Relationship with the big river Volga has an important role in the project. This relationship will be increased with a new channel which will bring the water directly inside the area. This water path will be inspired at the same existing by the foundation age of town Strelka.
The Environmental sustainability and attention at no renewable resources like the ground, air, water and green will be the project’s purpose, with the promotion of existing monuments like the cathedral.
Project Title: 5680219
Сomposite authors: Evgeniy Filimonov, Igor Andreev, Konstantin Mishin, Brihunets Natalia (Russia, Moscow)
Project Title: 944512
Сomposite authors: Hollin Radoske Architekten: Alexander Radoske, Anne Krüger, Anja Vetter, Isabel Völker, Nadine Albrecht (Germany, Frankfurt am Main)
Brief summary
The pitch contribution includes the development of the area south of Dolzhanskaja Street. The site north of Dolzhanskaya Street directly adjoins the plot of the football stadium. While shaping the space FIFA regulations must be respected. These were not part of the tender documents. Without knowledge of these regulations the stadium terrain, as well as the areas between Betankur Street and Dolzhanskaja Street have not been considered in this pitch contribution.
1. Park „Strelka“ 97.000 m²
Municipal green space, consisting of 3 zones:
1.1 Water expanse 16.600m²
Water expanse forms the urban center of the whole development „Strelka“ and conveys spatial
reference between the separate functions of the area. In summer, the “lake” provides water sports and a beachside café and in winter the café runs the ice skating rink.
1.2 English park 42.000m²
English park forms a ring of concentrated vegetation with diverse trees in the landscape area
1.2.1 Beachside café with water sports in summer
Café with rental ice skates and cross-country skis in winter
1.2.2 Sandy beach
1.2.3 Promenade in summer | Cross-country ski-trail in winter
1.3 Zones for active use 38.000m²
Zones for active use are situated at the edge of the park expanse. These areas offer different possibilities for outdoor urban activity, such as:
1.3.1 Skateboarding parkour
1.3.2 Picnic
1.3.3 Play ground
1.3.4 Variety of fitness equipment, etc.
1. 4 Public toilet
2. Sport and Concert Arena floor area 44.000 m²
Multifunctional event building. The capacity of 15.000 seats for concerts. The capacity of 13.600 seats for ice hockey
games. The building closes the gap in the section of Samarkandskaja Street and extends the building line of the stadium. Main entrance on the newly developed square to the south. Side entrance on
Samarkandskaja Street.
2.1 Entrance to training ice field or ball sports hall.
2.2 Retail and office units on the ground floor along the Samarkandskaja Street.
2.3 Restaurants and offices on the ground floor along the park line
2.4 Delivery
2.5 Parking areas for passenger cars and busses (500 parking spaces)
3. Parking garage floor area 45.700 m²
The building demises the northern edge of the park and links to the stadium. A limited amount of VIP parking spaces for the stadium is offered in the parking deck.
Parking deck for the Sport and Concert Arena. Capacity approx. 1.500 parking spaces with an option for extension to 2.500 parking spaces.
4. Exhibition hall, e.g. a branch of the Museum of River Navigation or Museum of Technology.
floor area 8.000 m²
The building consists of two wings and a central section. Remains of the iron structures of the historic exhibition
halls, dating from the world exhibition in 1896, form
the wings. The central section is planned as a modern steel and glass structure.
4.1 Court with exhibition monuments and landings for historic vessels.
5 Multifunctional Exhibition Hall for temporary events with integrated restaurant space.
floor area 8.500 m²
6. Alexander Nevsky Cathedral
6.1 Existing building
6.2 Existing building
6.3 Tourist bus parking lanes
7. Sports clubs along Volga river. floor area 10.200 m²
7.1 Sports club with cafe and terrace for ball sports in summer.
Illuminated ice hockey fields in winter.
7.2 Tennis club with cafe and terrace
8. Open areas along Volga river
8.1 Parking area (250 parking spaces) for the museum (4)
Potential for alternative use
8.2 Parking area (500 parking spaces) for the multifunctional exhibition Hall (5) Potential for alternative use, e.g. farmer’s market or similar
9. Existing buildings without change of use
10. Restored historical building floor area 12.260 m²
10.1 Office / Retail floor area 1140 m²
10.2 Office floor area 320 m²
10.3 Hotel floor area 1600 m²
10.4 Office floor area 3200 m²
10.5 Office floor area 1900 m²
10.6 Office / Retail floor area 1200 m²
10.7 Museum „Strelka“ floor area 2500 m²
10.8 Park management office floor area 400 m²
10.9 Memorial
11. New buildings with eave heights of 8 -10 meters, depending on original ground level.
floor area 43.040 m²
11.1 Craft / Trade floor area 3500 m²
11.2 Craft / Office floor area 3200 m²
11.3 Office floor area 3050 m²
11.4 Office floor area 3060 m²
11.5 Office floor area 2600 m²
11.6 Hotel / Retail floor area 5800 m²
11.7 Hotel / Retail floor area 6000 m²
11.8 Office floor area 1800 m²
11.9 Municipality floor area 4200 m²
11.10 Office / Retail floor area 2150 m²
11.11 Hotel / Retail / Restaurants floor area 2250 m²
11.12 Hotel / Retail / Restaurants floor area 1630 m²
11.13 Hotel / Retail / Restaurants floor area 3800 m²
11.14 Theologian school floor area 4000 m²
11.15 Municipality / Office floor area 3070 m²
11.16 Municipality / Office floor area 3070 m²
12. Oka riverside promenade
12.1 Spot point / Memorial
12.2 Cafe terraces
12.3 Landscape square / Urban greenery
12.4 Activity zone
12.5 Historical part of the promenade
12.6 Lowered promenade area with seating devices / View to the Kremlin
12.7 Stela of Oka River
13. Volga riverside promenad
13.1 Stela of Volga River
13.2 Seating elements for watching games and view of the river
13.3 Lowered part of the promenade with the landing stage / Seating devices
Project Title: 909692
Сomposite authors: Tatiyana Osetskaya, Aleksandr Salov, Kseniya Vaucherskaya, Tatiyana Yudina (Russia, Moscow)
Project Title: 882017
Сomposite authors: Y. Usov, D. Mesheryakov, A. Gordienko (Russia, Moscow)
Project Title: 87265
Сomposite authors: Elena Ivanova, Maria Vinokurshina (Russia, Nizhny Novgorod)
Project Title: 768048
Сomposite authors: Georgy Serebryakov, Nikolay Grishin (Russia, Sochi)
Project Title: 767367
Сomposite authors: Stanislav Gorshunov (Russia, Nizhny Novgorod)
Project Title: 759971
Сomposite authors: Angelina Andrianova, Anastasiya Shemetova, Anastasiya Veretennikova (Vladimir-Novosibirsk-Moscow)
Project Title: 703711
Сomposite authors: Denis Hochlov, Vyacheslav Molchanov, Vasiliy Nekrasov, Stanislav Kemezh (Russia, Moscow)
Project Title: 707115
Сomposite authors: Sergey Norenkov, Olga Chebereva, Nadezhda Fomina, Anna Kulikova (Russia, Nizhny Novgorod)
Project Title: 697071
Сomposite authors: Mario Cucinella (Italy)
Project Title: 617617
Сomposite authors: Antanas Pipiras, Diana Poškienė, Tomas Valentinaitis (Lithuania)
Project Title: 583689
Сomposite authors: Mikhail Dutsev, Pavel Vokhlachev, Evgeniy Kondratov, Alena Makalova (Russia, Nizhny Novgorod)
Project Title: 582988
Сomposite authors: Sergey Tumanin, Ekaterina Vorobieva, Gleb Tsedrinskiy, Svetlana Andrianova, Goltseva Alena, Maskim Burmistrov (Russia, Nizhny Novgorod)
Project Title: 567656
Сomposite authors: Evgeniyl Monahov, Svetlana Gryaznova
Project Title: 561937
Сomposite authors: Aleksandr Melnichenko, Ekaterina Karetina (Russia,Saint-Petersburg)
Project Title: 519325
Сomposite authors: Stanislav Zubarev, Dmitriy Volkov, Tatiyana Cherezova, Sergey Saveliev (Russia, Nizhny Novgorod)
Project Title: 491751
Сomposite authors: Jury Kartsev, Vladimir Parfenov, Aleksey Kruglov
Project Title: 446585
Сomposite authors: Andrey Ukolov (Russia, Saint-Petersburg)
Project Title: 444001
Сomposite authors: A. Dronov, K. Khrustalev, E. Smolkina (Russia, Moscow)
Project Title: 382222
Сomposite authors: Anna Genfold, Mikhail Dutsev, Dritriy Ivanov, Aleksandr Ablesimov, Kirill Filchenkov (Russia, Nizhny Novgorod)
Project Title: 317623
Сomposite authors: Lev Ignatiev, Iliya Anisimov, Polina Bogatireva, Anna Vorobieva, Viktoriya Voronova (Russia, Moscow)
Project Title: 310892
Сomposite authors: Sergey Soshnikov, Aleksandr Alekseev (Moscow, Lipetsk)
Project Title: 310789
Сomposite authors: Elena Kruglova, Anna Maslova, Aleksey Kruglov (Russia, Nizhny Novgorod)
Project Title: 279931
Сomposite authors: Julia Rodikova, Denis Makarenko, Ekaterina Andrievskih, Mikhail Korsi (Russia, Moscow - Nizhny Novgorod - Ekaterinburg)
Project Title: 250819
Сomposite authors: Sergey Maligin, Maria Maligina, Ekaterina Sapina, Busin Aleksandr
Project Title: 221110
Сomposite authors: Aleksandra Voskresenskaya, Dimnov Gennadiy, Diana Makarova, Misko Vitaliy, Inna Torchinskaya, Zauer Irina (Russia, Moscow)
Project Title: 192837
Сomposite authors: Jury Vissarionov, Konstantin Savkin, Mikhail Yastrebov, Anton Kiselev, Polina Andreeva, Roman Barinov, Nikita Zhigailo, Stanislav Semenov (Russia, Moscow)
Project Title: 192426
Сomposite authors: Anna Flit and Roman Flit (Russia, Moscow)
Project Title: 189284
Сomposite authors: Evgeniy Alimov and Irina Alimova (Russia, Nizhny Novgorod)
Project Title: 182465
Сomposite authors: Aleksandr Shutegov, Pavel Sorokov, Svetlana Fiantseva, Anton Shamray
Project Title: 172111
Сomposite authors: Pavel Melnik, Olesya Rodionova, Vilena Soluyanova, Ekaterina Evseeva, Korotova Tatiana, Olga Gogolkina, Ekaterina Shaufus (Russia, Moscow)
Project Title: 166117
Сomposite authors: Valery Karasev and Jury Tsvetinsky (Russia, Moscow)
Project Title: 161522
Сomposite authors: Aleksandr Aleshenko (Russia, Habarovsk)
Project Title: 152228
Сomposite authors: Tarasov Boris, Tarasova Olga, Chekmarev Sergey
Project Title: 151719
Сomposite authors: Barabanova Olga, Kotikova Maria, Maslennikova Anna, Dehtyar Aleksandr, Bandakov Vasiliy (Russia, Nizhny Novgorod)
Project Title: 140660
Сomposite authors: Popov Sergey (Russia, Nizhny Novgorod)
Project Title: 111162
Сomposite authors: Tatevosyan Ashot, Ilyasiyan Arut, Boyahandzhyan Marine, Tatevosyan Genry, Tatevosyan Diana (Russia, Moscow)
Project Title: 101808
Сomposite authors: Brosalin Kirill, Shorina Dariya, Kochkin Vyacheslav, Mironchenko Nataliya (Russia, Nizhny Novgorod)
Project Title: 078813
Сomposite authors: Mashkov Iliya, Kolpikov Andrey, Bobryashova Anastasiya, Harzhevskiy Dmitriy, Podzorov Aleksey (Russia, Moscow)
Project Title: 021326
Сomposite authors: Zolotuhina Kseniya, Zolotuhina Dariya, Rupasov Evgeny, Sheshukova Anastasiya (Russia, Irkutsk)
Project Title: 020202
Сomposite authors: Prokuratova Olga and Tupeko Olga (Russia, Moscow)
Project Title: 010111
Сomposite authors: Lucia Lău, Kwok Yun So, Felix Bonnier (China)
Brief summary
Our project gives a new character to the city banks spaces by making it a true recreational hub.
The main intervention creates a wide range of functions that activates the space the entire day: cultural facilities, offices, hotels, sports facilities, commercial, etc.
Towards the Oka River - the old city grid is accommodated into the new fabric by connecting all of the small buildings that are preserved and proposed ones through a glass canopy. This canopy represents the new street of the city.
Another big intervention is the bathing area that activates the other side of the site towards the Volga River and it emphasizes more the sports dimension of the whole area.
Project Title: 000028
Сomposite authors: Burmistrov Maksim and Komarov Vadim (Russia, Nizhny Novgorod)
Project Title: 000000
Сomposite authors: Gorbacheva Elena and Salma Ahmed Farouk (Russia ans Egypt)
Brief summary
The „Strelka“ area, as well as the most of the urbanized riverscapes of the city, is covered with hard revetment aiming efficient flood protection. Hard revetment negatively affects the biotopes connections as well as limits access of the people to the river body. This methodology of water management is outdated. Before starting the design process of the river space, holistic, integrated approaches should be applied.
Speaking of design methods, the projects are oriented on sustainable design in economic, social and environmental dimensions. The projects area appears as a complicated overlay of cultural and historical layers, the fusion needs to be preserved but adapted to contemporary uses. Post-industrial area of the harbour can be used as a cultural centre, with the inclusion of daily/weekly uses as market space, workshops space, play spaces, jogging/walking routes and open theatre.
The main aim of the project is the connection of the past, present and future within sustainable design solutions. Formally the symbol of time is the base of the design concept. The area is complicated not only culturally but physically appears as dynamic space, changed several times during last two centuries. The lake in the middle of the park is not only the reference to the former water element (according to the historical map of 1865) but is a part of water sensitive urban design retention methodology.
Mixed used quarters are the transition in between urbanized area and the park, as a recreational zone.
Project Title: BAKU GREEN CITY (172111)
Сomposite authors: Melnik Pavel, Bogacheva Ludmila, Soluyanova Vilena, Smirnih Aleksey, Kudasheva Anastasiya (Russia, Moscow)
Project Title: Apotheosis of particles (xfcnbw)
Сomposite authors: Ryabov Sergey, Bakshutova Daria (Russia, Samara)
Project Title: Strategic Plan for Baku Seafront (MOC000)
Сomposite authors: Anna Misharina, Olga Oreshkina, Keith Ling Fung Chung (Russia, Moscow - USA, San Francisco)
Brief summary
The project is based on a concept of “circular” ecological, economical and cultural development. The concept emphasizes the value of both accumulated over the years material and social resources in place and latest techniques and technologies. Taking industrial, wasteland and illegally occupied territories, this project proposes to gradually modify, strengthen and improve given spaces, soil, community and material structures by a range of architectural and landscape interventions.
The first interventions begin with the “ecological corridor” along the sea and its pedestrian and transport connections to the rest of the city. In parallel, buildings present at the site are evaluated and gradually transformed; new areas (e.g. social housing) are constructed.
Project Title: Regeneration of Coastal Marine Industrial Area of Baku City (ARCHI65)
Сomposite authors: Tot Zoltan (Serbia, Subotica)
Brief summary
The site is located in the coastal part of the city, between the existing boulevard and the Caspian Sea. The area has so far been in operation industry and is quite devastated. Due to the attractiveness of the field is needed redevelopment site. This solution is provided to the new look and attractive appearance to the city to get the beauty and attraction of tourists and the holdings themselves to get another part of the city where they would enjoy, recreated, etc. The length of the location, I predicted a new boulevard, and the left and right of the block division. The new boulevard is wide, with six lanes in both directions. Of the six lanes, one for public transport, a five-passenger car. On the boulevards over the roundabouts it comes down to cross streets that separate the field into blocks. The same with the left and right sides in underground garages and parking spaces at ground level. From garages and parking lots are still people to određwnog objective transported electric car. Public transport is also electrically powered and buses and mini buses.Sa I got such a division of the blocks between the existing and the new boulevards and blocks of a new boulevard and the coast. Each block is interesting in itself, of course with its attractive appearance has its own story. There are also residential areas, apartments, with accompanying content, such as restaurants cafes, small shops, and other service LPKA, large shopping centers, hotels, large port with a pier for small and large cruise ships. With changing configurations of the coastal terrain, created the islands with which connected by bridges to the mainland. On the islands are a luxury apartment complex or hotel with a port for ships. The blocks between the boulevards of the sport and recreation centers, large parks - forests for rest and relaxation. There are courts for various ball games, golf course with supporting facilities, etc. The contribution ecological awareness in the solution of traffic, electric buses and cars (all cars on gasoline psrkiraju in underground garages or parking spaces centraknim). Facilities with the possibility of building the so-called green arhitecture with lots of green facades, terraces and roofs. And there are green zone between objects.
Project Title: The tourist-resort complex projected for the "Böyük Zirə" island (892935)
Сomposite authors: Yunis Mamedov (Azerbajan, Baku)
Project Title: Recreational park complex "Caspian carpet" (858192)
Сomposite authors: Valyaeva Nataliya, Lyapunova Anna, Karelin Dmitry (Russia, Novosibirsk)
Project Title: New life for the waterfront (798416)
Сomposite authors: Christopher Wilcott, Derek Robinson (Canada, Edmonton)
Brief summary
Project offers a new vision for Baku’s waterfront that imagines a rebirth of the current industrial waterfront. This plan, which is primarily a high level land use plan, proposes new residential, commercial, and office areas where there is currently industrial blight.
New neighbourhoods that integrate seamlessly into the surrounding development are proposed to offer residents convenient, walkable, and transit-oriented lifestyles where driving is an option and not a necessity. Retail commercial areas are arranged linearly along the proposed Grand Boulevard and sub-arterial roadways offering services within a few minute’s walk for area inhabitants. The transportation networks have been designed to prioritize pedestrians, cyclists, and public transit users over personal auto-mobile users which allows the land to be used more efficiently as less land is required to be dedicated for overly-wide roadways and surface parking areas.
The waterfront is proposed to be entirely public creating an amenity for residents of the plan area as well as all other citizens of Baku, regardless of socio-economic status. The other benefit of keeping the waterfront entirely as a park space is that in times of sea-level rise to due to storm surges or a more long-term rise of the Caspian Sea, this area will act as a buffer to protect public and private assets. Parks, squares, and other public spaces also are featured in the plan to ensure that all residents have easy access to space to relax, celebrate, and play.
The plan also features a central park with a stormwater management facility that also functions as a recreational lake. Local vegetation is proposed to be utilized to naturalize the waterfront and heal the wounds of the past century’s industrial development and will offer greater resiliency in a future with an unpredictable climate.
Local residents who currently are living in informal housing settlements will have the opportunity to relocate to new flexible housing that is designed to better meet their needs and financial constraints. This housing is not intended to drastically change existing residents’ lives, but rather, will give them a shell home in which they can upgrade as their finances permit. Instead of offering current inhabitants of the area a handout, this strategy offers the pride in ownership that is currently not available to these residents.
Overall, the proposed plan aims to achieve a more sustainable and socially, economically, and environmentally resilient future for the Baku waterfront and its current and future residents. Indeed, this plan offers new life for the waterfront.
Project Title: City5 (768883)
Сomposite authors: МТ Дизайн: Tanov Mladlen, Angelov Denis, Mateva Marina, Stoyanova Iva (Bulgaria, Sofia)
Project Title: Regeneration of Coastal Marine Industrial Area of Baku City (721236)
Сomposite authors: Ribachenko Anna, Berezina Olga, Lomova Elena (Russia, Moscow)
Project Title: SUSTAINABLE FUTURE FOR BAKU (661034)
Сomposite authors: Gleb Romanovskii (Russia, Sochi)
Brief summary
The main idea of the project is to create non-decreasing level of well being in the long terms for the people of Baku without any harmful effect on the nature. Thus, the project’s territory is closed maximally to the needs of the society. Also, along the cost wide “green” public zone including bike-path and running-track was designed as well as artificial islands, embankments with parks, hotels and berthing.
Residential area separated on blocks in step-close to each other. One block is a small city able to exist almost independently. Each building in the block have commercial zone on the first and second floors. Bike-path system was designed. Along all the roads trees are planted. To keep inhabitants in safe special advanced crossroads were designed. These crossroads include different ways for cyclists and pedestrians. Moreover, there are underground crosser in complicated road sections.
Project Title: Regeneration of Coastal Marine Industrial Area of Baku City (424242)
Сomposite authors: Alibek Novruzi (Azerbaijan, Baku)
Project Title: Regeneration of Coastal Marine Industrial Area of Baku City (284531)
Сomposite authors: Reshetina Daria, Mashtakova Nadezhda, Bulicheva Anna, Pogrebnaya Evgeniya (Russia, Saint Petersburg)
Project Title: Regeneration of Coastal Marine Industrial Area of Baku City (270155)
Сomposite authors: Pshennikov Vladimir, Petrov Valery, Strelkov Aleksandr, Ozal Svetlana (Russia, Moscow)
Project Title: TANKS (242524)
Сomposite authors: Vasilevskaya Viktoriya (Belorussia, Minsk)
Project Title: AZER (230613)
Сomposite authors: Arco projekt: Petar Arsich, Miliza Nikolich, Tanya Vrbnik Birkich, Ana Virevich, Dmitry Mladenovich, Valery Kramzov (Serbia, Belgrade)
Project Title: Regeneration of Coastal Marine Industrial Area of Baku City (222500)
Сomposite authors: Prokuratorova Olga, Tupeko Olga (Russia, Moscow)
Project Title: Project Eco-Shore Baku (175793)
Сomposite authors: Smitchenko Yury (Russia, Taganrog)
Project Title: Regeneration of Coastal Marine Industrial Area of Baku City (153109)
Сomposite authors: Yaroslav Usov (Russia, Moscow)
Project Title: Regeneration of Coastal Marine Industrial Area of Baku City and its Transformation into Public Spaces (141193)
Сomposite authors: Chief Architect - . Matteo A.V. Fugazza, Intern - Ivan Nikandrov, Landscape and garden design - Luciano Caprini, Collaborator - Cristina De Pasquale (Italy,Milan)
Brief summary
According to a folklore legend the name of the city of Baku comes from the ancient “badu-kube”, meaning “City where the wind blows”.
The profile of the coastline shapes itself like swirls of rapid wind, as an elegant waving ribbon.
The swirling gestures of the master-plan become numerous marines as well as breakwaters and can be seen from the high-rise buildings surrounding them.
The project is divided into multiple areas and layers: Parks and Green areas, Entertainment, Culture, Sport, Shopping, Housing developments, Office and multifunctional development and a High-rise district in the centre of the project.
A careful and considerate choice of the trees and plants for this particular ecosystem will secure the thriving life of the flora in the future..
The system of public water transportation together with numerous boat terminals spread on the waterfront and embankment allow to travel and commute quickly along the coastline.
Project Title: BAKU.ECO-CITY (140214)
Сomposite authors: Fillimonov Iliya, Fillimonova Irina (Russia, Saint Petersburg)
Project Title: Conseption of regeneration coastal area of Baku (130393)
Сomposite authors: Pudovikova Polina, Kazaneva Ekaterina (Russia, Magnitogorsk)
Project Title: Regeneration of Coastal Marine Industrial Area of Baku City and its Transformation into Public Spaces (123137)
Сomposite authors: Storozhuk Svetlana, Smornova Maria, Safonov Evgeny (Ukraine, Odessa)
Project Title: Eco Marine Park (121008)
Сomposite authors: Pouya Goshayeshi, Daniel Inocente,Steven Park Chaffer, Bing Zhao (United States, Los-Angeles)
Brief summary
Located along the Caspian Sea on Baku’s industrial coastal zone, the Marine Wetlands Ecological Park envisions a new approach to urbanism for the entire country and region. A synthesis between energy systems, natural restoration and environmentally focused urbanism. As Azerbaijan’s largest and fastest growing city, Baku has the potential to lead as symbol for the future of ecological and urban economies. Baku has seen the effects that energy and resource production can have on the natural environment and society. With the city having a deep rooted history in oil energy production and agriculture, its ability to thrive will depend highly on establishing a new infrastructure for energy use, urbanism and ecological systems.
The Caspian Sea including the Baku Bay has been devastated by the city’s dependence on oil industry, with leakages and under treated sewage disposal affecting the waters natural environment. The continued growth of Baku together with environmental concerns poses the challenge of treating infrastructure as a restorative mechanism rather than one which only accommodates growth. Taking advantage of the marine zones natural environment and restorative mechanisms with continuous treatment strategies will provide the city with a renewed and richer experience of natural space. Treatment strategies including constructed wetlands and water treatment will enable the coastline to create a sustained ecosystem that is self-regulating and maintaining. Achieving a natural balance of energy and life which will produce spaces of value for sustainable urbanism and public venues. The proposal includes an interwoven network of programs which celebrate the renewal of natural ecosystems, connected by public circulation and a variety of natural zones. Each renewed zone is articulated through public programs which brings the city to the water’s edge along the continuous experience which will be Baku’s Marine Wetlands Ecological Park.
Our proposal includes three categories of programmatic elements: biological, energy and urban, with biological elements being spaces dedicated to the understanding and maintenance of the wetlands and park ecologies. The biology category is comprised of community gardens, wetlands center, horticultural & water treatment center, botanical gardens, natural science center and aquarium. The energy category will provide and sustain energy systems with an emphasis on using renewable energy and advanced technologies for future growth. The energy components are comprised of solar parks, bio energy facilities, electric transportation and wind farms. The urban category will bring the city and region to the renewed coastal park but also place demands sustained by the biological and energy systems. The urban elements will be comprised of interwoven retail, residential, commercial, performance, swimming, public transportation, marina and parks.
The future of Baku will depend highly on sustained growth and through a balanced approach of natural and urban spaces can integrate natural living systems as mechanisms for renewed relationships with nature. The restorative capacities of wetlands and the profound effects it can have on how resources are treated will bring a new way of living to Baku. This proposal produces a vision of urbanism beyond economic, social and efficiency by introducing and making visible the positive effects of nature on anthropocentric environments.
Project Title: On the waves of happiness (103965)
Сomposite authors: Manipulazione internazionale (Russia, Moscow)
Project Title: Regeneration of Coastal Marine Industrial Area of Baku City and its Transformation into Public Spaces (102130)
Сomposite authors: DesignConvert: Alexander Petkov Petlichkov, Mintcho Netov Nentchev, Veselin Radev Serkedzhiev, Simeon Petrov Savchov, Borislav Stankov Stankov, Kalina Krasimirova Ivanova (Bulgaria, Sofia)
Brief summary
The newly developed coastal area defined in the contest program, is being treated as a connection between the existing urban infrastructure of Baku and the Old city. The White City and Olympic Village developments are taken into account. The remaining area is enriched with different functions. The innovative and modern approach creates new opportunities for the tourist and public infrastructure.
The area was divided conceptually in two parts – The Fire on the West connects with the old city and the traditions as a monument of the Phoenix is situated in the park area. The main function of the East area is the connection with the Water. It’s a natural sequel to the White City and the Olympic Village.
The whole city has need for green areas to let it breathe and the idea is to transform the industrial coastal area into a breathing space for Baku. The energy needed to power the infrastructure will be delivered by renewable sources.
Project Title: Regeneration project of the Baku embankment (101204)
Сomposite authors: Bardikina Ekaterina (Russia, Astrahan)
Project Title: Eco-Park (090988)
Сomposite authors: Lesnyakova Lidiya, Kostina Olga (Belorussia, Minsk)
Project Title: BAKU - ECO DISTRICT (010052)
Сomposite authors: NBJ architectes: Jacques BRION, Elodie NOURRIGAT, Marion MOUSTEY. NAS architecture: Johan LAURE, Hadrien BALALUD DE SAINT JEAN, Guillaume GIRAUD (France, Montpellier)
Brief summary
The re-development of the Baku coast is characterized by a mix of formal and informal programs laying the foundations for future attractive seaside resort.
A "green ribbon" is organizes on the south area of the site, connecting every new thematic areas with the addition of a tramway and pedestrian pathways.
Plots are organized by following the system of a Smart Grid. This program mix associated with the use of renewable energies and filtration systems permit to give new experiences to the city and to the coastal territories.
Our vision for the seafront of Baku is the alliance of strong programs, linked together by intelligent transport and reconnected to the city by the landscape. It’s a new vision based on technology and community, recreating an area of mixity and leisure.
Project Title: Baku City Museum (000365)
Сomposite authors: N-Design Group: Gasimov Nizami, Gasimzade FikratNisami, Gansali Elshan (Azerbaijan, Baku)
Project Title: Xazar (000115)
Сomposite authors: N-Design Group: Gasimov Nizami, Abdulbeili Nigar, skerov Rafael (Azerbaijan, Baku)
